Our developments
Building homes for YorkWe’re a new name with big plans. Backed by an experienced team of experts in the York housing market, we plan to build the homes that York needs.
We’re not your typical housing developer. We create communities with people at their heart. Our developments focus on reducing our environmental impact, encouraging the enjoyment of beautiful outdoor spaces and designing homes where people live, grow and thrive.
We’re excited to launch Lowfield Green, whilst developing three future Passivhaus certified and net zero carbon projects: Burnholme, Duncombe Barracks, and Ordnance Lane.
3 Developments
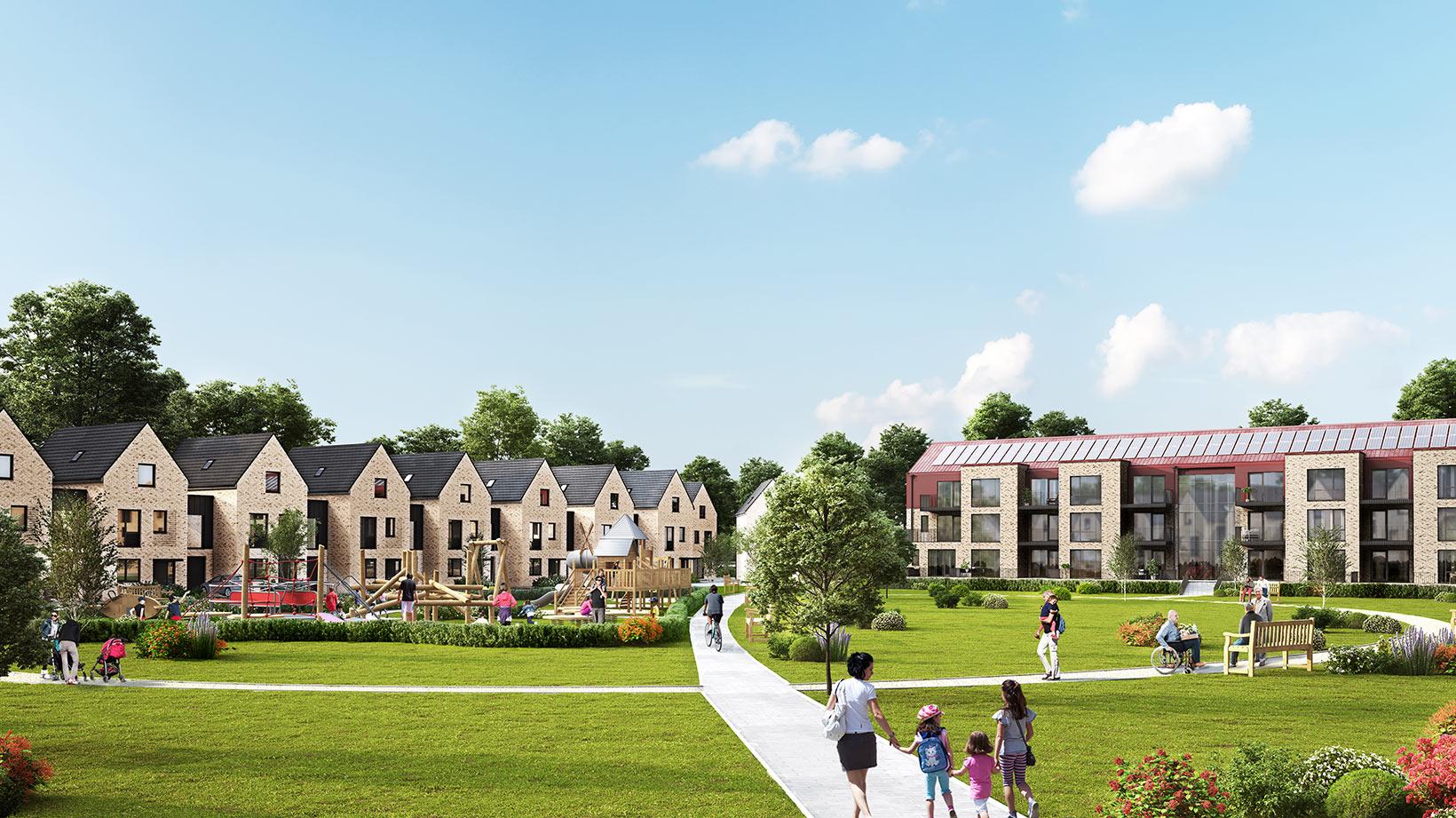
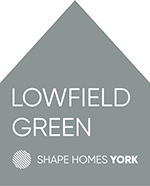
Lowfield Green
165 homes, 1 communityOffering suburban living a stone’s throw from the city, Lowfield Green is located in the heart of thriving Acomb. Home to contemporary, sustainable living, the 165 new homes are set around a thoughtfully designed green space.
By rooting itself in the bustling neighbourhood of Acomb, we’re creating a place where all the things you want and need are on your doorstep. Whether that’s a catch-up over a coffee, a place to relax and play, or a space to work.
Take a virtual tour around The Sage, one of our detached three bedroom homes
Local amenities and travel
The Lowfield Green Travel Pack.pdf (1.31mb) contains information on the sustainable travel options available to residents, and details of how to access the funding available to support these. See maps showing the locations of nearby amenities, and contact details for the Travel Plan Coordinator who can help with further advice on sustainable travel, should you need it.
Local Amenities
- York city centre: 30 minute bus journey, 15 minute drive
- Local shops: High street within walking distance, supermarket 6 minute walk
- Hospital: 18 minute drive
- Rail station: 27 minute bus journey (bus 16, 1, 5A and 24)
- Green spaces: Hob Moor 13 minute walk, Acomb Green 11 minute walk
- Library/Community centre: Acomb Library 9 minute walk
- Historic sights and attractions: York Minster 30 minute bus journey, Shambles 15 minute drive
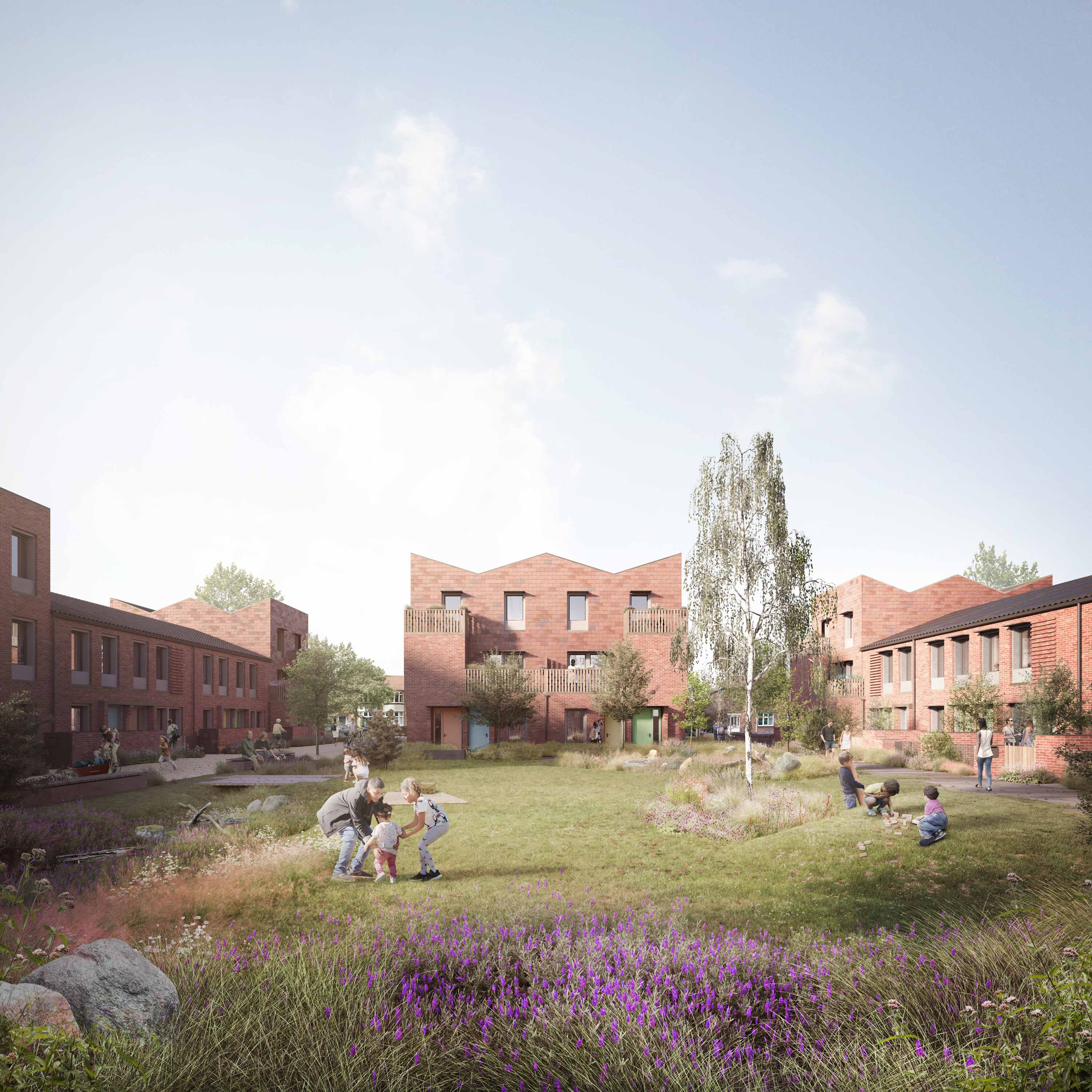
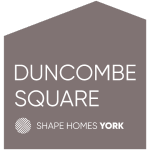
Duncombe Square
34 homes, 1 sustainable communityDuncombe Square has been designed with a variety of 34, high-quality Passivhaus homes and beautiful outdoor spaces where you can grow and thrive in a community that feels like home. A mix of 1-bedroom apartments and 2, 3, and 4-bedroom terraced houses means there’s a home to suit a range of lifestyles and needs.
Inside, each home benefits from a high-specification finish, with features such as exposed softwood staircases, oak veneer-encased window surrounds, and shutters on selected downstairs windows. The kitchens are stylishly designed and fully fitted with high-quality Howdens units, Silestone worktops, and integrated appliances - creating a sleek and functional heart of the home.
Externally, the homes blend traditional brickwork with a contemporary twist, incorporating render and clay tiles to create an attractive, enduring look that complements the local area. The homes’ timber frame superstructure is not only durable and long-lasting but also made from sustainably sourced timber, underlining the development’s commitment to environmental responsibility.
A generous communal green space and ginnels at the rear of the homes brings residents together and provide convenient bike access and contribute to a welcoming, car-free environment, enhanced by planters and communal growing beds that encourage shared use.
Duncombe Square is designed to support healthy and low-carbon lifestyles, by reducing the reliance on cars and promoting sustainable alternatives. Its contemporary 34 homes are all certified to the rigorous Passivhaus standard, providing comfort and reducing energy use and bills. This development has been designed by award-winning architects Mikhail Riches, whose work on affordable Passivhaus homes won them the prestigious Stirling Prize.
Local Amenities
- York City Centre (York Minster): 20 minute walk, 6 minute cycle, 0.9 miles
- York Train Station: 25 minute walk, 8 minute cycle, 1.1 miles
- Nearest GP: 5 minute walk, 1 minute cycle, 0.2 miles
- Nearest dentist: 7 minute walk, 2 minute cycle, 0.4 miles
- York Hospital: 11 minute walk, 2 minute cycle, 0.5 miles
- Local convenience store: 5 minute walk, 1 minute cycle, 0.2 miles
Primary Schools
- Clifton Green (Ofsted - Good): 6 minute walk, 1 minute cycle, 0.3 miles
- Burton Green (Ofsted - Good): 16 minute walk, 3 minute cycle, 0.7 miles
Secondary Schools
- Vale of York Academy (Ofsted - Good): 16 minute walk, 4 minute cycle, 0.7 miles
- All Saints Catholic School (Ofsted - Outstanding): 35 minute walk, 12 minute cycle, 1.6 miles
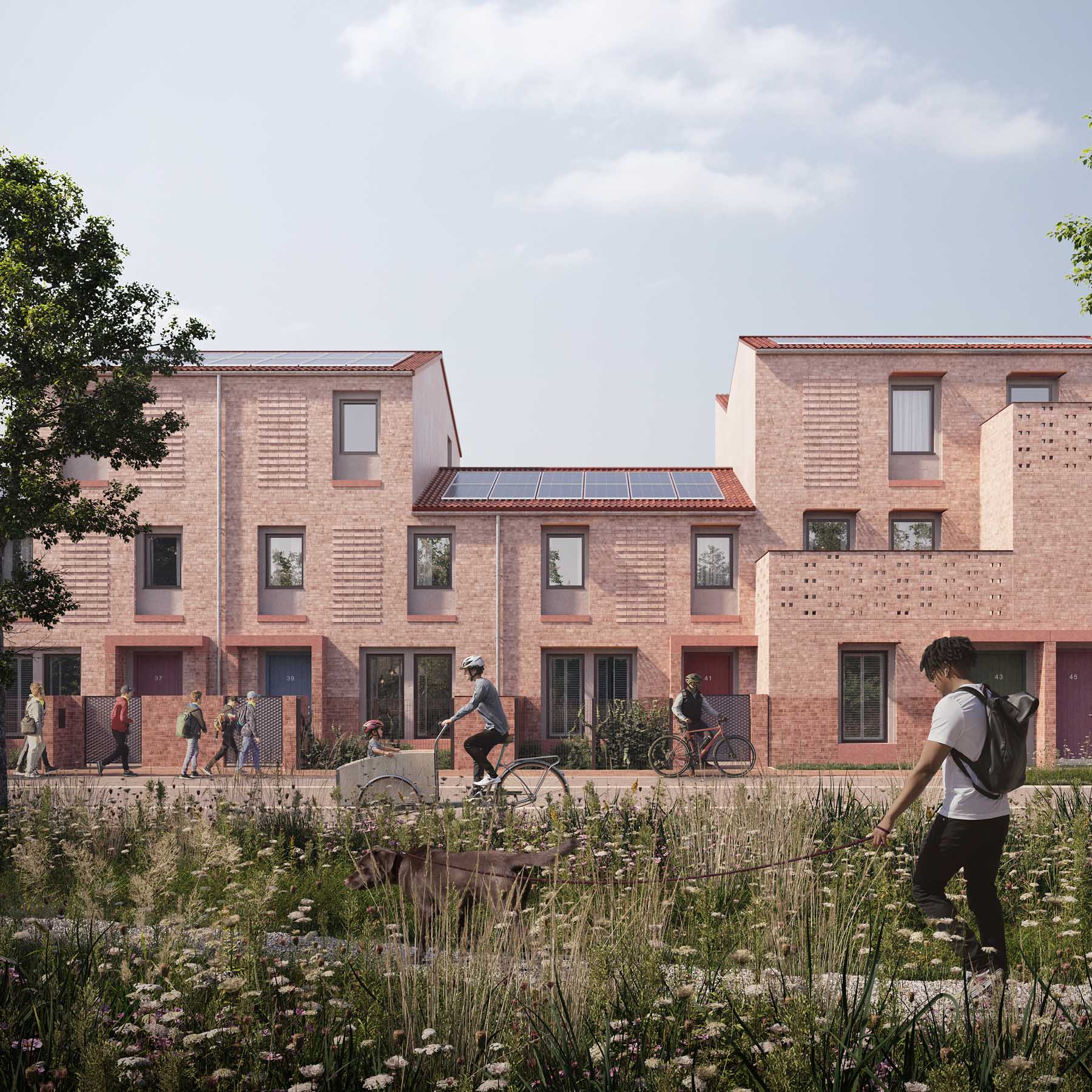
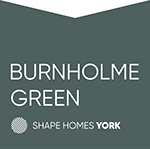
Burnholme Green
78 homes + custom-build plotsBurnholme Green brings together 78 high-quality new homes alongside custom-build plots, all arranged around generous green spaces designed to support healthy, sustainable lifestyles. The development offers a mix of 1 to 4-bedroom homes, including some fully accessible properties and multi-generational homes, ideal for families who want to live, grow and support each other in one place.
Each home has its own private garden, while safe, car-free ginnels to the rear provide secure spaces where children can play freely and neighbours can connect. Upper-floor apartments and duplexes enjoy large private balconies, ensuring that every home has access to outdoor space.
Designed to meet the rigorous Passivhaus standard, the homes provide outstanding comfort year-round and use very little energy to heat, thanks to exceptional insulation, triple-glazed windows, and solar panels on every roof. Together, these features make Burnholme Green a net zero carbon in-use development, setting a new benchmark for sustainability in York.
Beyond the homes themselves, Burnholme Green is part of a vibrant neighbourhood with nature on its doorstep. The area is enriched by a bustling community centre, an inspiring library with a reading café, and a dynamic sports centre surrounded by playing fields, making it a place where people of all ages can come together and thrive.
Local Amenities
- Local convenience store: 5 minute walk, 2 minute cycle, 0.3 miles
- Nearest GP: 10 minute walk, 3 minute cycle, 0.5 miles
- Nearest Dentist: 6 minute walk, 2 minute cycle, 0.3 miles
- York City Centre (York Minster): 35 minute walk, 10 minute cycle, 1.8 miles
- York Train Station: 35 minute walk, 10 minute cycle, 1.8 miles
- York Hospital: 28 minute walk, 8 minute cycle, 1.4 miles
Primary Schools
- Hempland (Ofsted - Good): 18 minute walk, 4 minute cycle, 0.9 miles
- St Aelred's (Catholic) (Ofsted - Good): 12 minute walk, 3 minute cycle, 0.5 miles
Secondary Schools
- Archbishop Holgate's School (Ofsted - Outstanding): 31 minute walk, 9 minute cycle, 1.6 miles
- Applefields School (Ofsted - Good): 6 minute walk, 2 minute cycle, 0.4 miles

