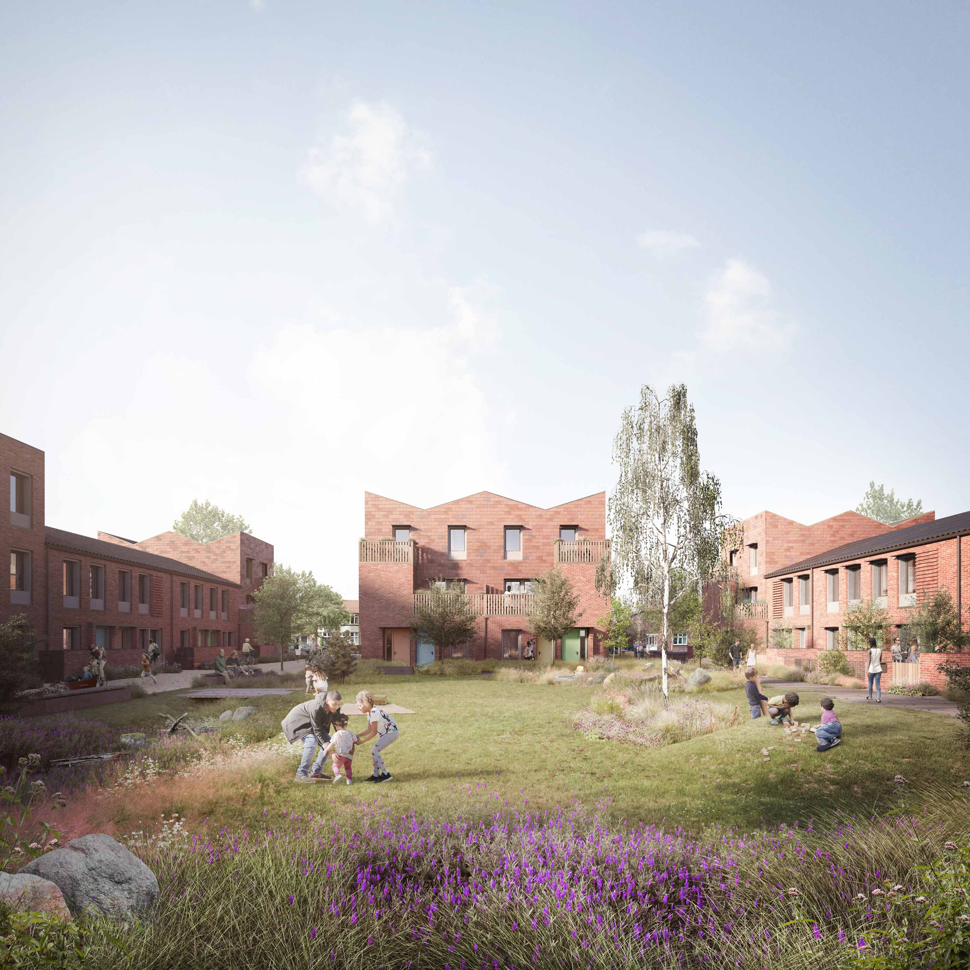
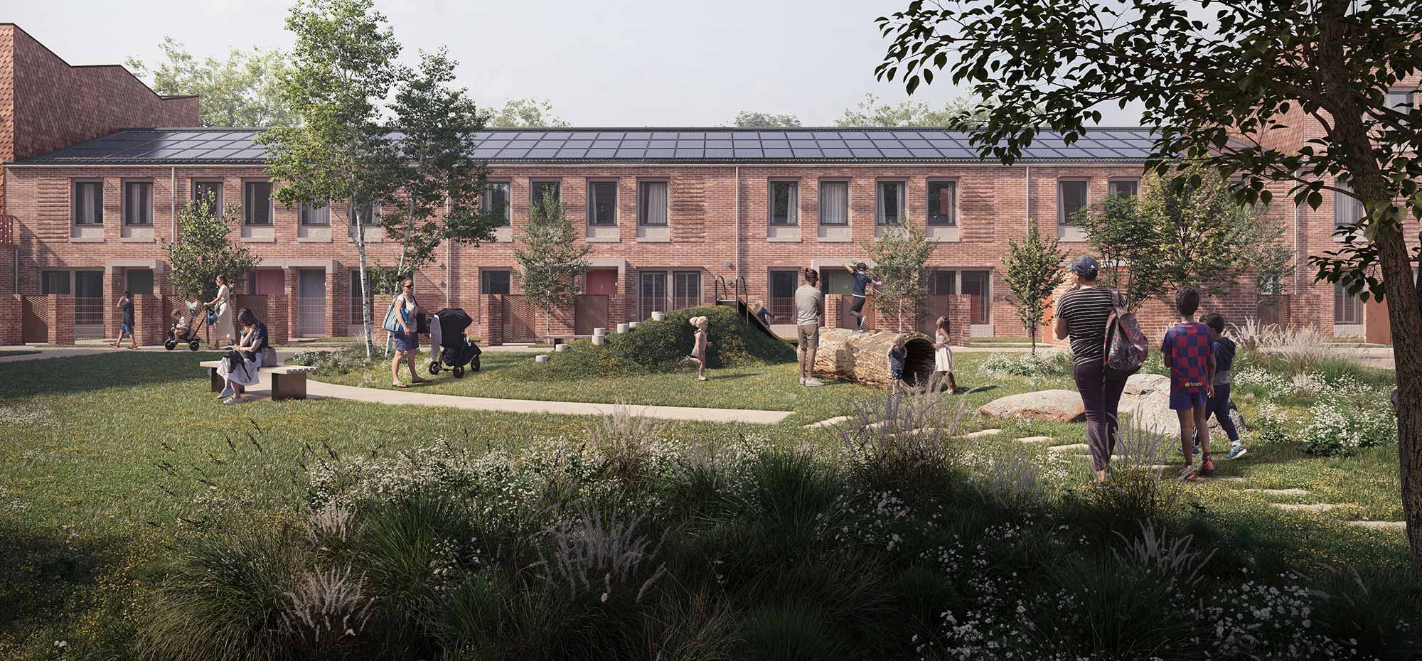
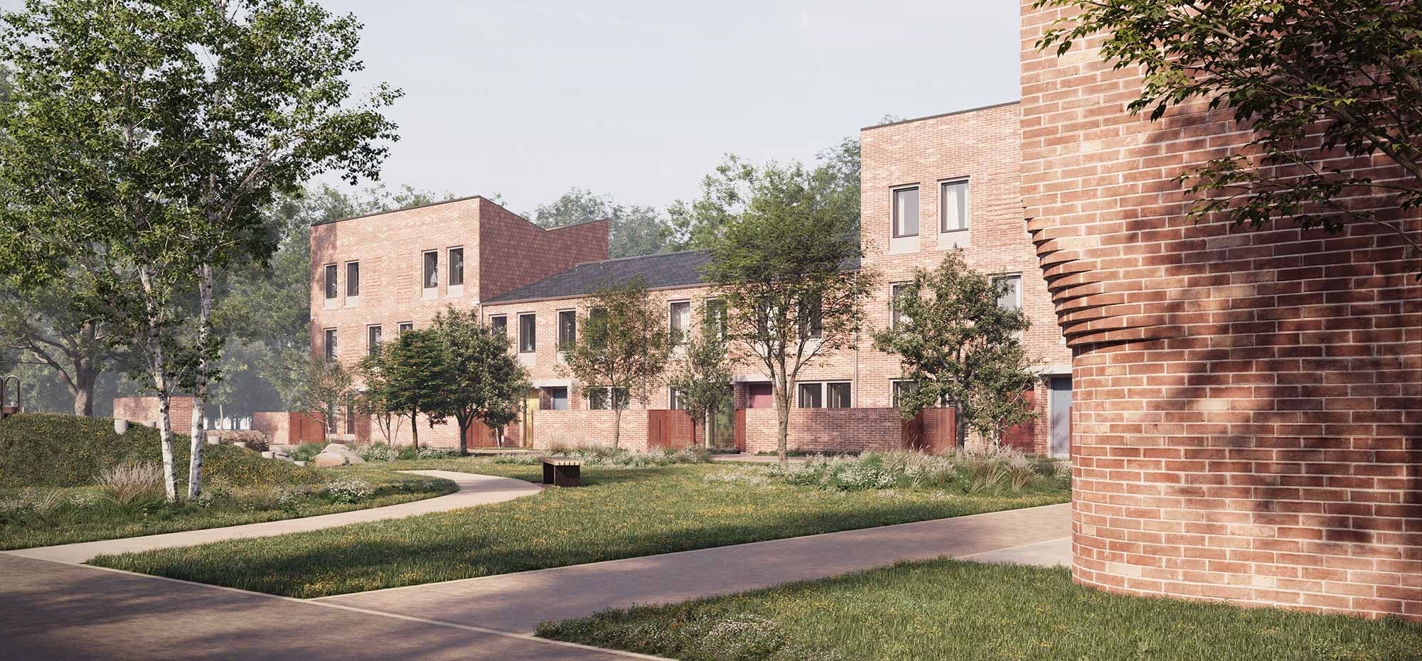
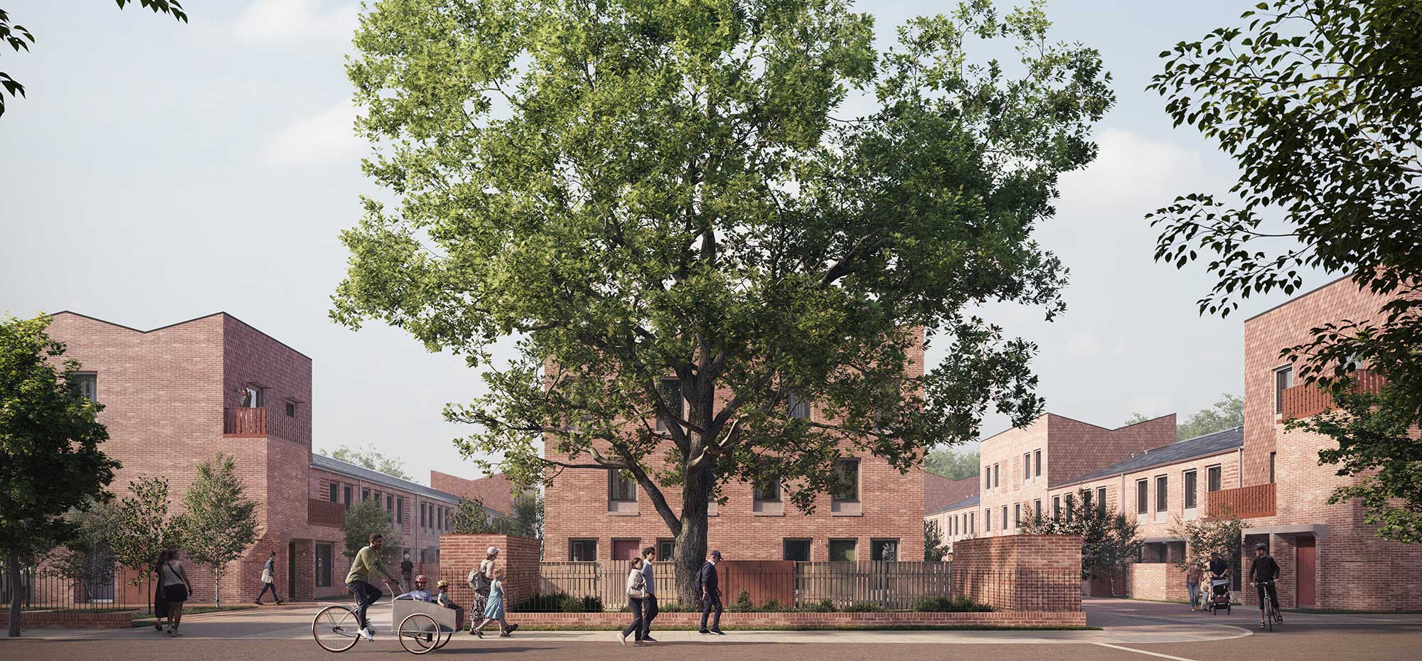
Duncombe Square
1, 2, 3 & 4 bedroom homesPrices start from £88,500 (shared ownership)
Duncombe Square has been designed with a variety of 34, high-quality Passivhaus homes and beautiful outdoor spaces where you can grow and thrive in a community that feels like home. A mix of 1-bedroom apartments and 2, 3, and 4-bedroom terraced houses means there’s a home to suit a range of lifestyles and needs.
Inside, each home benefits from a high-specification finish, with features such as exposed softwood staircases, oak veneer-encased window surrounds, and shutters on selected downstairs windows. The kitchens are stylishly designed and fully fitted with high-quality Howdens units, Silestone worktops, and integrated appliances - creating a sleek and functional heart of the home.
Externally, the homes blend traditional brickwork with a contemporary twist, incorporating render and clay tiles to create an attractive, enduring look that complements the local area. The homes’ timber frame superstructure is not only durable and long-lasting but also made from sustainably sourced timber, underlining the development’s commitment to environmental responsibility.
A generous communal green space and ginnels at the rear of the homes brings residents together and provide convenient bike access and contribute to a welcoming, car-free environment, enhanced by planters and communal growing beds that encourage shared use.
Duncombe Square is designed to support healthy and low-carbon lifestyles, by reducing the reliance on cars and promoting sustainable alternatives. Its contemporary 34 homes are all certified to the rigorous Passivhaus standard, providing comfort and reducing energy use and bills. This development has been designed by award-winning architects Mikhail Riches, whose work on affordable Passivhaus homes won them the prestigious Stirling Prize.
Local Amenities
- York City Centre (York Minster): 20 minute walk, 6 minute cycle, 0.9 miles
- York Train Station: 25 minute walk, 8 minute cycle, 1.1 miles
- Nearest GP: 5 minute walk, 1 minute cycle, 0.2 miles
- Nearest dentist: 7 minute walk, 2 minute cycle, 0.4 miles
- York Hospital: 11 minute walk, 2 minute cycle, 0.5 miles
- Local convenience store: 5 minute walk, 1 minute cycle, 0.2 miles
Primary Schools
- Clifton Green (Ofsted - Good): 6 minute walk, 1 minute cycle, 0.3 miles
- Burton Green (Ofsted - Good): 16 minute walk, 3 minute cycle, 0.7 miles
Secondary Schools
- Vale of York Academy (Ofsted - Good): 16 minute walk, 4 minute cycle, 0.7 miles
- All Saints Catholic School (Ofsted - Outstanding): 35 minute walk, 12 minute cycle, 1.6 miles
8 different house types
1, 2, 3 & 4 bedrooms
Open market sale and shared ownership available
Site plan
. Newborough
Newborough Lendal North
Lendal North Grosvenor North
Grosvenor North Minster
Minster Lendal South
Lendal South Grosvenor South
Grosvenor South Bootham - first floor apartments
Bootham - first floor apartments Pembroke - second floor apartments
Pembroke - second floor apartments
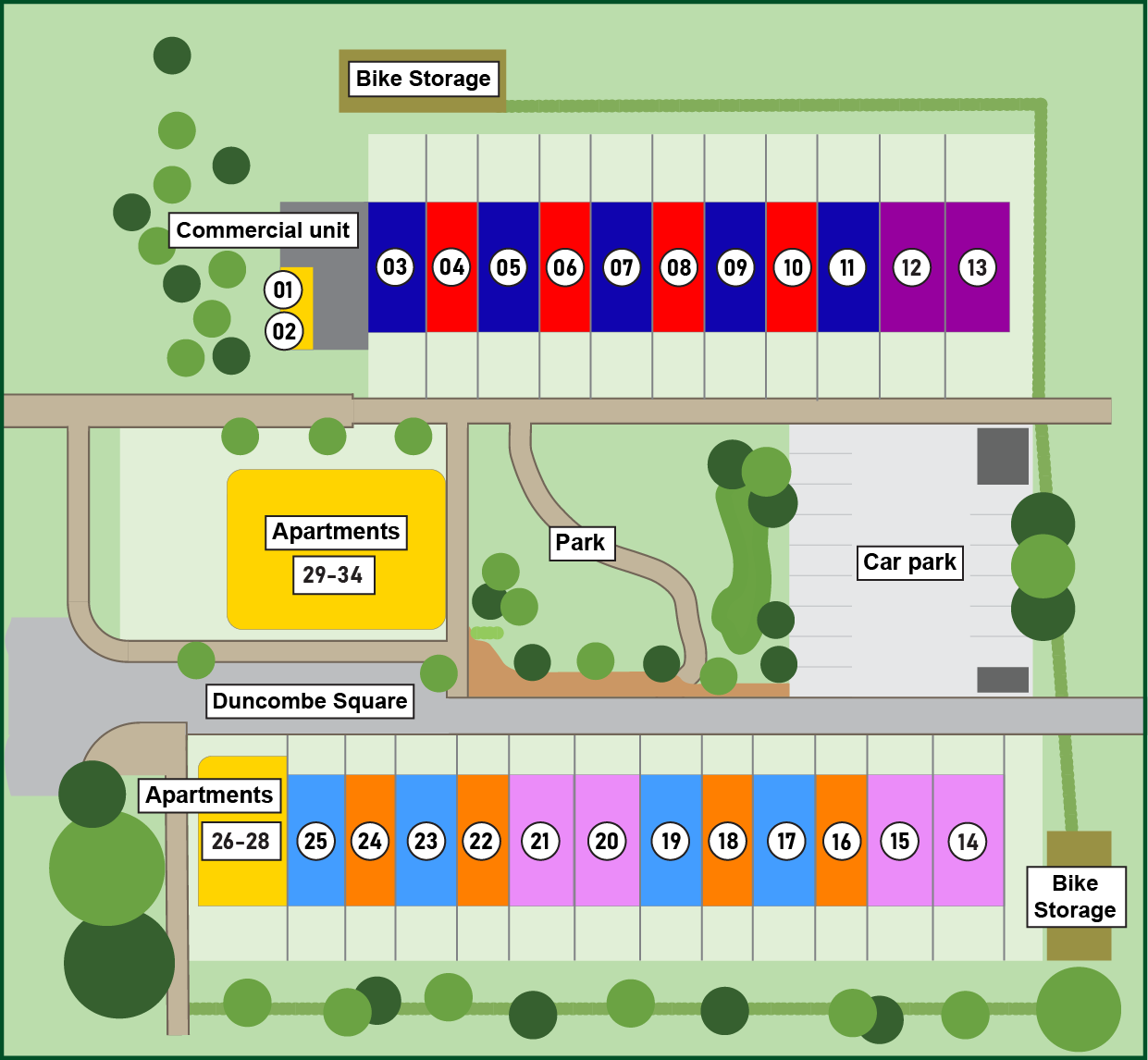
8 house types
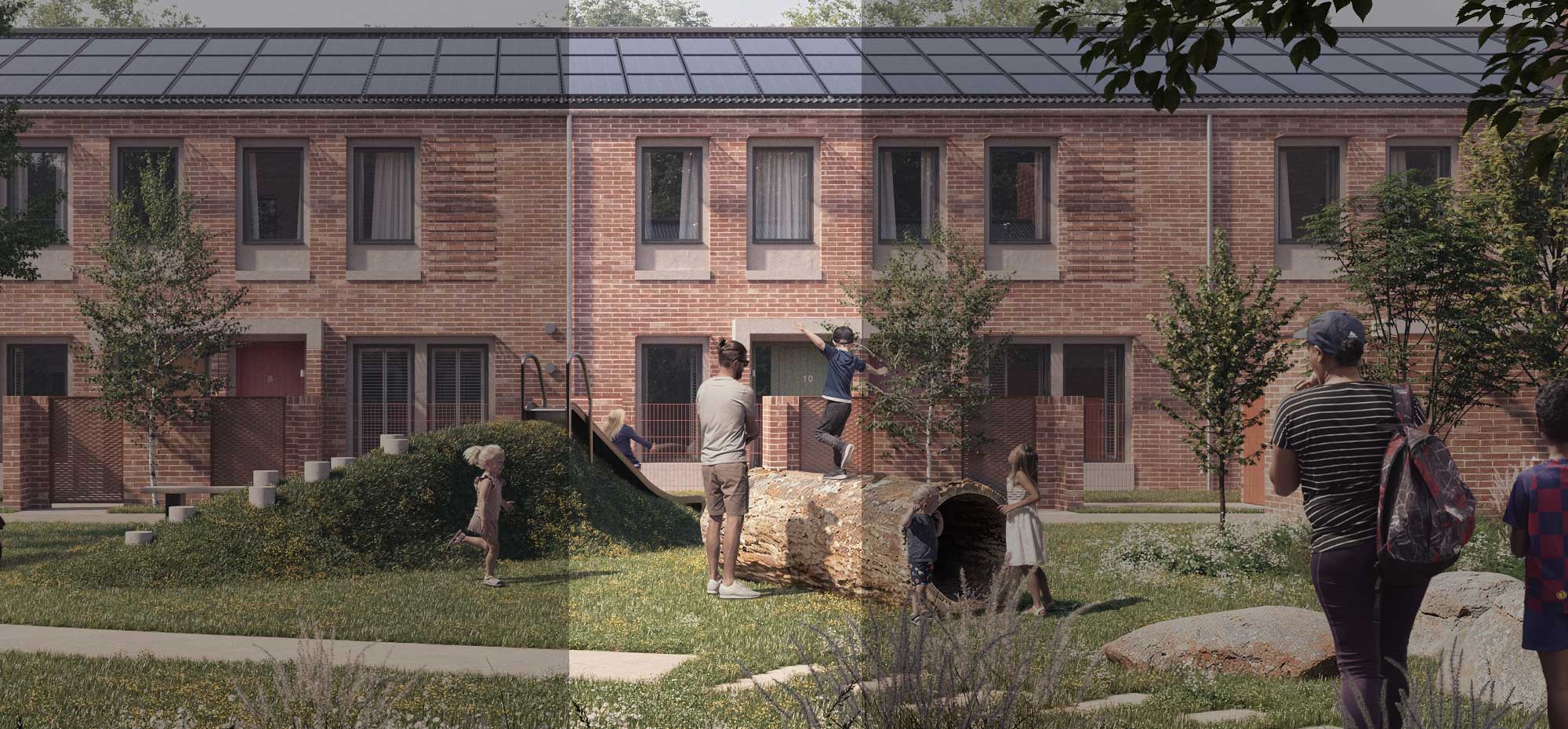
Lendal North
Two bedroom, terraced house. Internal area 81.0 square metres.Prices start from £118,500 (30% share)
Shared ownership
This two-bedroom certified Passivhaus home is designed with the environment in mind. It offers a great balance of sustainability, comfort, and space across two well-planned floors, helping to reduce your carbon footprint while still giving you a stylish and energy-efficient home.
Step from your private front garden through the front door into a spacious open-plan and fully-fitted Howdens kitchen and dining room. This leads into a bright and versatile living room with views and access to the private garden. A beautifully crafted exposed softwood staircase adds warmth and character as it leads to the upper floor.
Upstairs, two generous double bedrooms provide ample space, complemented by a modern, family-sized bathroom.
Thoughtful extras include a ground-floor under-stair storage cupboard and WC, a loft with a fitted wooden ladder for easy access, and oak veneer-encased window surrounds throughout the home, adding a touch of natural elegance.
Outside, there is secure bike storage and access to the shared ginnel, where you can enjoy time with your neighbours.
This home is designed to support a more sustainable way of living, and does not have parking provision. Due to its central location, you’ll have easy access to public transport, local cycle routes, and everything you need within walking distance. It’s a great choice for those who want to reduce their carbon footprint and enjoy the benefits of a connected, low-car lifestyle.
This home has been designed to suit a wide range of people and lifestyles combining space, flexibility, and low-energy living in a modern, considered way.

Lendal South
Two bedroom, terraced house. Internal area 81.0 square metres.Prices start from £118,500 (30% share)
Shared ownership
This thoughtfully designed two-bedroom certified Passivhaus home combines sustainability, space, and style, offering an energy-efficient living environment across two well-planned floors.
At the front of the home, a small private paved area leads to your front door. Step inside to a bright and spacious open-plan kitchen and dining area, seamlessly flowing into a versatile living room with views and access to the private rear garden. A beautifully crafted exposed softwood staircase adds warmth and character to the space. Outside, you'll find secure bike storage and access to the shared ginnel, perfect for connecting with neighbours.
Upstairs, two generously-sized double bedrooms provide a tranquil retreat, alongside a sleek, modern family bathroom.
Thoughtful details include a ground-floor WC, an under-stair storage cupboard, a loft with a fitted wooden ladder for easy access, and oak veneer-encased window surrounds throughout the home, adding a refined natural touch.
This home is designed to support a more sustainable way of living, and does not have parking provision. Due to its central location, you’ll have easy access to public transport, local cycle routes, and everything you need within walking distance. It’s a great choice for those who want to reduce their carbon footprint and enjoy the benefits of a connected, low-car lifestyle.
Perfect for anyone who values sustainable, modern living, this home combines low-energy design with comfort and flexibility.
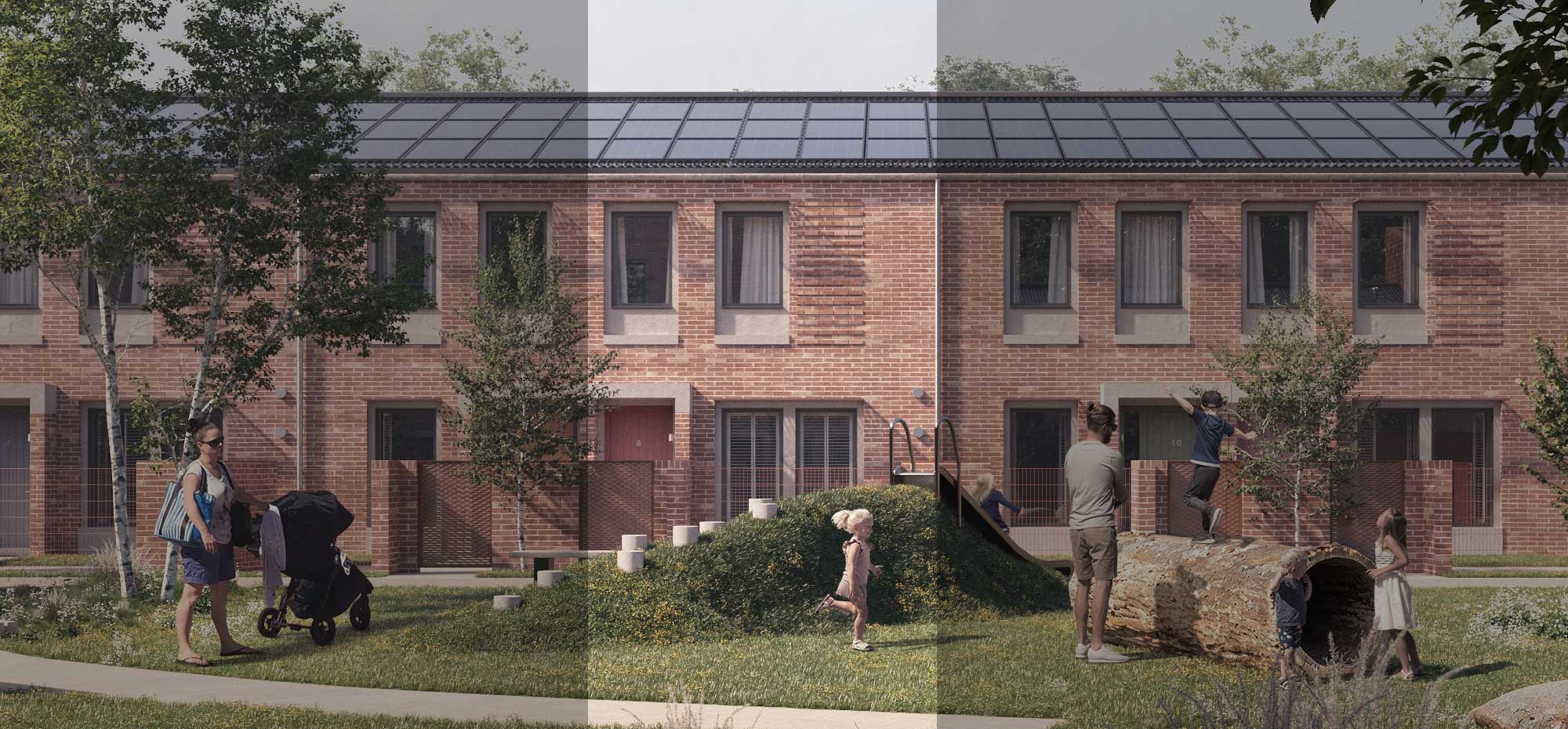
Minster
Three bedroom, terraced house. Internal area 98.8 square metres.Prices start from £142,500 (30% share)
Buy outright or shared ownership available
This sustainable three-bedroom certified Passivhaus home, spread over two floors, is designed for the future, blending energy efficiency, contemporary style, and thoughtful living spaces - perfect for a growing family.
Step through your front door into a welcoming hallway, where the first door leads to a bright and airy living room. Continue along the hallway into the spacious open-plan kitchen and dining area, with views of and access to the private rear garden. Outside, you'll find secure bike storage and access to the shared ginnel. The ground floor also features a WC and a under-stair storage cupboard for added convenience.
Ascending the beautifully crafted exposed softwood staircase, you’ll find three well-proportioned bedrooms that offer space for work, rest, and retreat, with the principal bedroom benefiting from a sleek en suite. A modern family bathroom serves the remaining bedrooms, while a fitted loft ladder provides easy access to additional storage. Considered details include oak veneer-encased window surrounds throughout the home and shutters on select downstairs windows, adding a touch of elegance while enhancing privacy and style.
Designed for modern living, this home is ideal for those who value comfort, sustainability, and a low-carbon lifestyle.
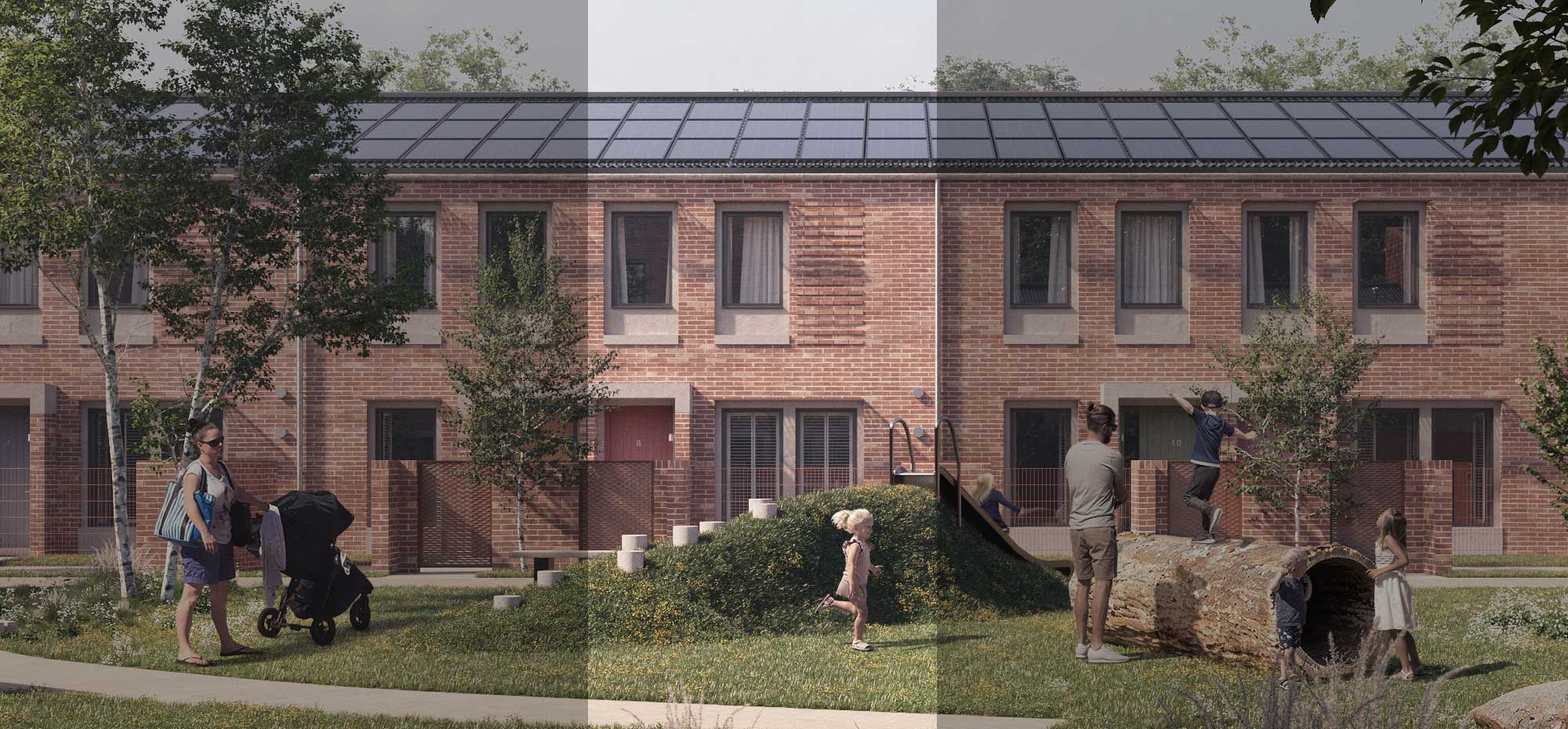
Newborough
Three bedroom, terraced house. Internal area 99.0 square metres.Prices start from £545,000
Buy outright
This beautifully designed three-bedroom certified Passivhaus home, spread over two floors, offers the perfect blend of space, style, and sustainability, ideal for a growing family.
Step through the private front garden into a spacious open-plan kitchen and dining area, leading to a bright living room with seamless access to the private rear garden. A beautifully crafted exposed softwood staircase adds warmth and character to the space. Outside, there is secure bike storage and access to the shared ginnel. The ground floor also features a WC and a under-stair storage cupboard for added convenience.
Upstairs, three well-proportioned bedrooms provide ample space, with the principal bedroom benefiting from an en suite. A modern family-sized bathroom serves the remaining bedrooms, while a fitted loft ladder offers easy access to additional storage. Thoughtful details include oak veneer-encased window surrounds on every window, as well as shutters on selected downstairs windows, enhancing privacy and style throughout the home.
Designed for modern living, this home is perfect for those who value comfort, sustainability, and a low-carbon lifestyle.
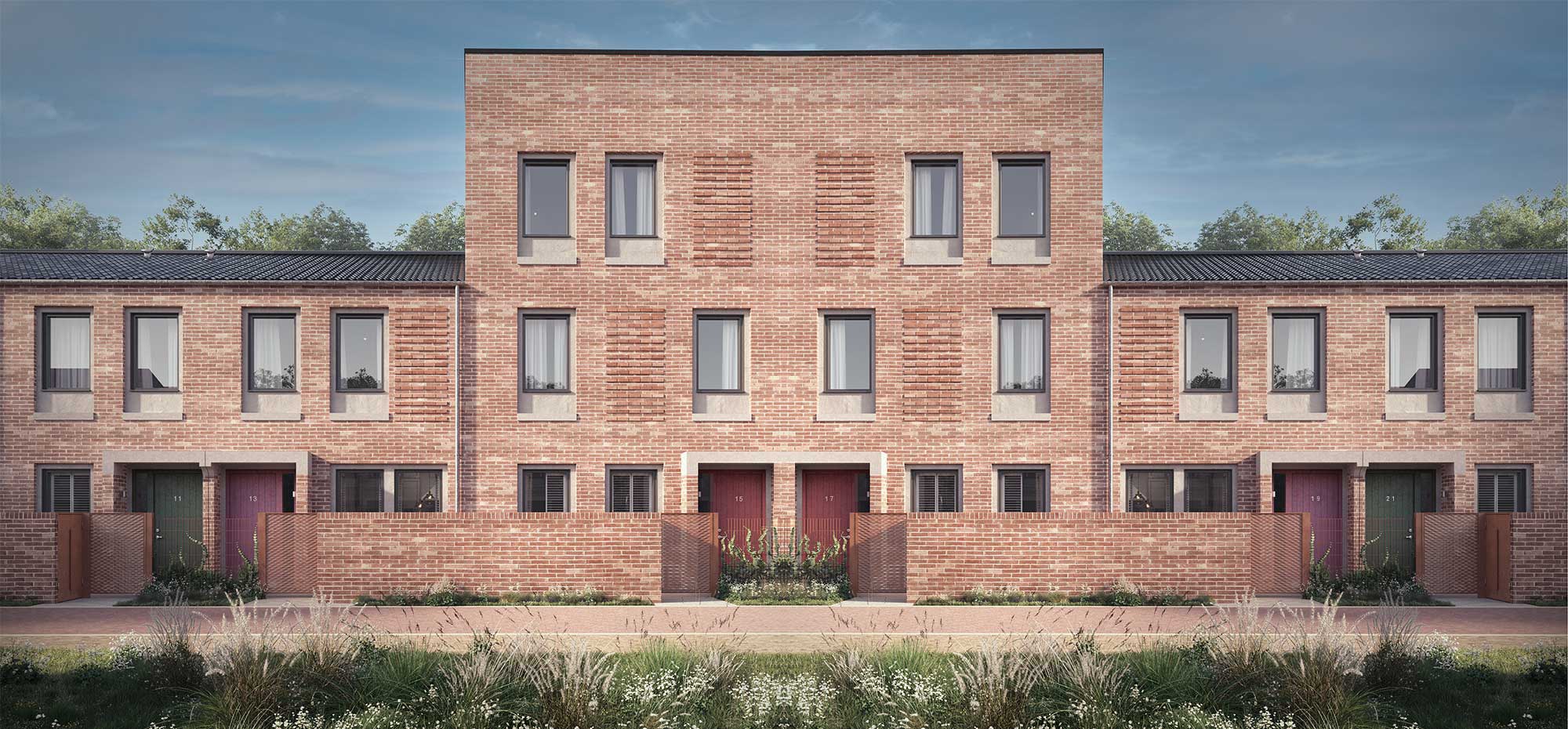
Grosvenor North
Four bedroom, three floor, terraced house. Internal area 139.8 square metres.Prices start from £695,000
Buy outright
This spacious four-bedroom certified Passivhaus home is designed for modern, energy-efficient living, offering the perfect balance of sustainability, comfort, and style across three carefully considered floors.
Step inside to a bright and welcoming hallway, leading to a fully fitted open-plan kitchen and dining area. A convenient WC and under-stair storage add practicality, while at the end of the hallway, the inviting living room opens onto the private garden. A beautifully crafted exposed softwood staircase adds warmth and character to the home.
On the second floor, three generously-sized bedrooms provide flexible living space, alongside a large family-sized bathroom and a storage cupboard.
The entire top floor is dedicated to the luxurious principal bedroom, complete with a stylish en suite and access to a spacious outdoor terrace, a private retreat with stunning views. A dedicated workspace on the landing offers the perfect spot for home working or quiet study.
Thoughtful details include oak veneer-encased window surrounds throughout the home, as well as shutters on selected downstairs windows, enhancing both privacy and style.
Designed for low carbon living, this home seamlessly blends space, sustainability, and contemporary design for an exceptional living experience.
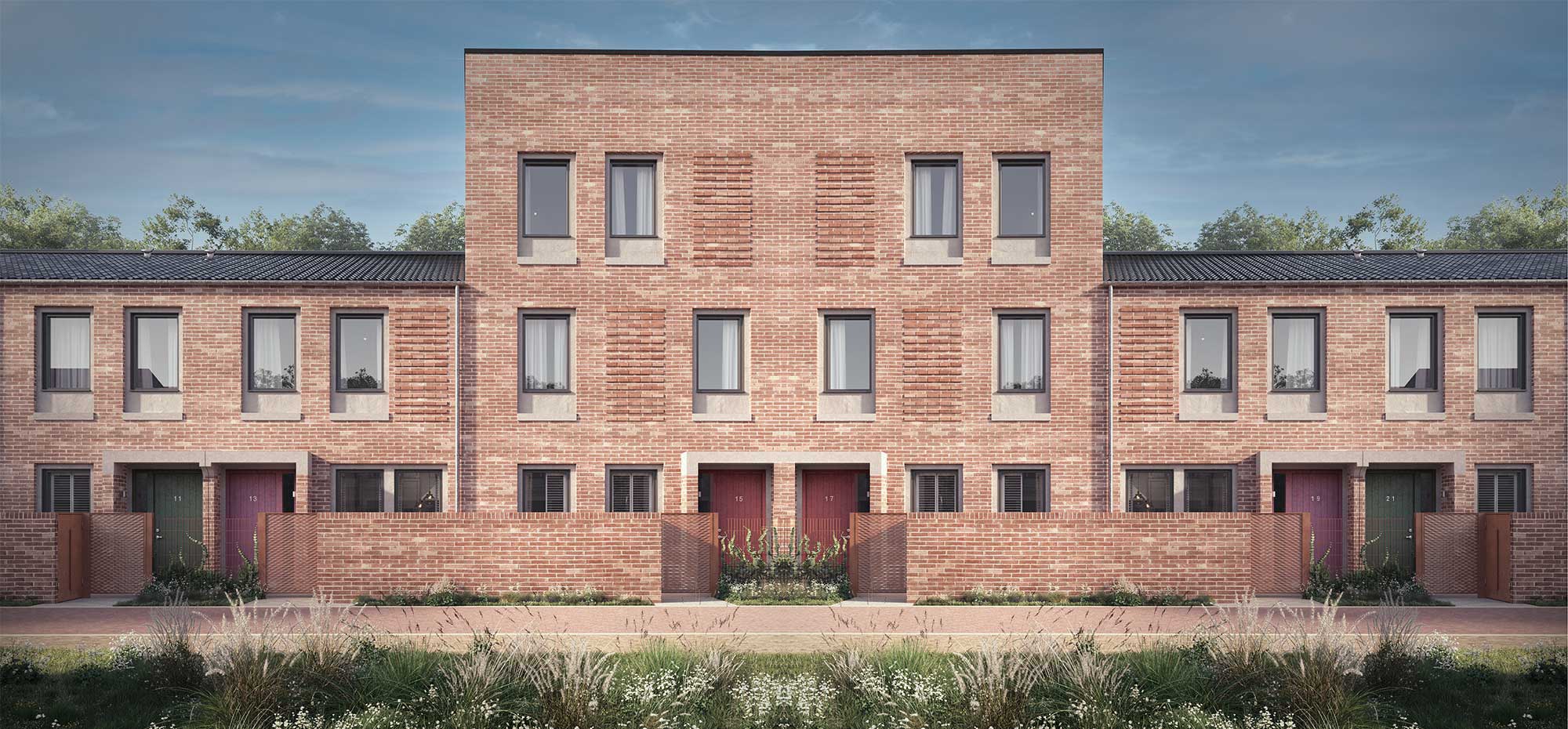
Grosvenor South
Four bedroom, three floor, terraced house. Internal area 140.1 square metres.Prices start from £695,000
Buy outright
This spacious four-bedroom certified Passivhaus home is designed for modern, energy-efficient living, offering the perfect balance of sustainability, comfort, and style, across three well-planned floors. Ideal for a for a growing family, or environmentally conscious buyers, it provides flexible living spaces to adapt to every stage of life.
Step into a bright and welcoming hallway that sets the tone for this warm and inviting home. To the side, you'll find a spacious living room, perfect for relaxation. Continue down the hallway to discover a convenient WC and under-stair storage before reaching the open-plan, fully-fitted kitchen and dining area. From here, a door opens onto the private garden, creating a seamless connection between indoor and outdoor living. A beautifully crafted exposed softwood staircase adds warmth and character to the home.
On the second floor, three generously-sized bedrooms provide flexible living space, alongside a sleek family bathroom.
The entire top floor is dedicated to the luxurious principal bedroom, complete with a stylish en suite and access to a spacious outdoor terrace, a private retreat with stunning views of York. A dedicated workspace on the landing provides the perfect spot for home working or quiet study.
Thoughtful details include oak veneer-encased window surrounds throughout the home, as well as shutters on selected downstairs windows, enhancing both privacy and style.
Designed for low energy use living, this home seamlessly blends space, sustainability, and contemporary design, making it the perfect choice for a family looking to grow and thrive.

Bootham
One bedroom, first floor apartment. Internal area 64.5 square metres.Prices start from £88,500 (30% share)
Shared ownership
This first floor, one-bedroom certified Passivhaus apartment combines energy efficiency, high-quality design, and modern comfort.
This home has its own private entrance, providing direct access to secure under-stair bike storage. From here, you ascend the stairs to a central landing that connects each thoughtfully designed space.
The spacious living room is bright and versatile, while the separate kitchen and dining area opens onto an extended private balcony with views of the shared green space. The generous double bedroom and well-sized bathroom enhance the home’s spacious and practical layout.
This home is designed to support a more sustainable way of living, and does not have parking provision. Due to its central location, you’ll have easy access to public transport, local cycle routes, and everything you need within walking distance. It’s a great choice for those who want to reduce their carbon footprint and enjoy the benefits of a connected, low-car lifestyle.
This apartment is a smart, environmentally conscious choice for those who value sustainability, quality, and thoughtful design.

Pembroke
One bedroom, second floor apartment. Internal area 75.1 square metres.Prices start from £90,000 (30% share)
Shared ownership
This second floor, one-bedroom certified Passivhaus apartment is designed for modern living, combining energy efficiency with comfort and style.
With its own private entrance, this home offers both privacy and convenience. Secure under-stair bike storage provides practical storage solutions, and from here, you ascend the stairs to the main living space.
Inside, there is an open and spacious living room, while the bright kitchen and dining area open onto a private balcony with views of the communal green space. The large double bedroom and a well-sized bathroom complete this carefully designed home.
This home is designed to support a more sustainable way of living, and does not have parking provision. Due to its central location, you’ll have easy access to public transport, local cycle routes, and everything you need within walking distance. It’s a great choice for those who want to reduce their carbon footprint and enjoy the benefits of a connected, low-car lifestyle.
This apartment is a smart, environmentally conscious choice for those who value sustainability, quality, and thoughtful design.

