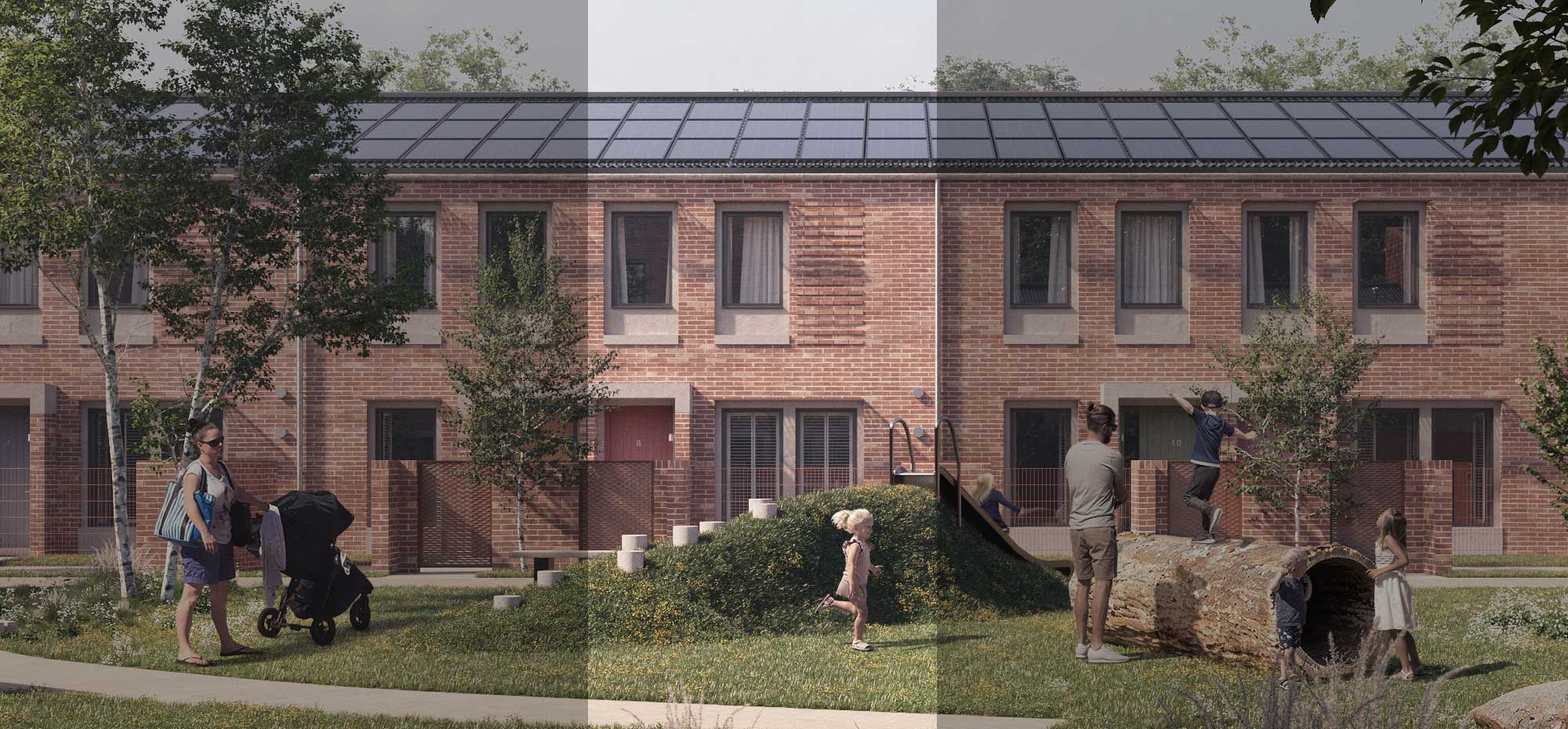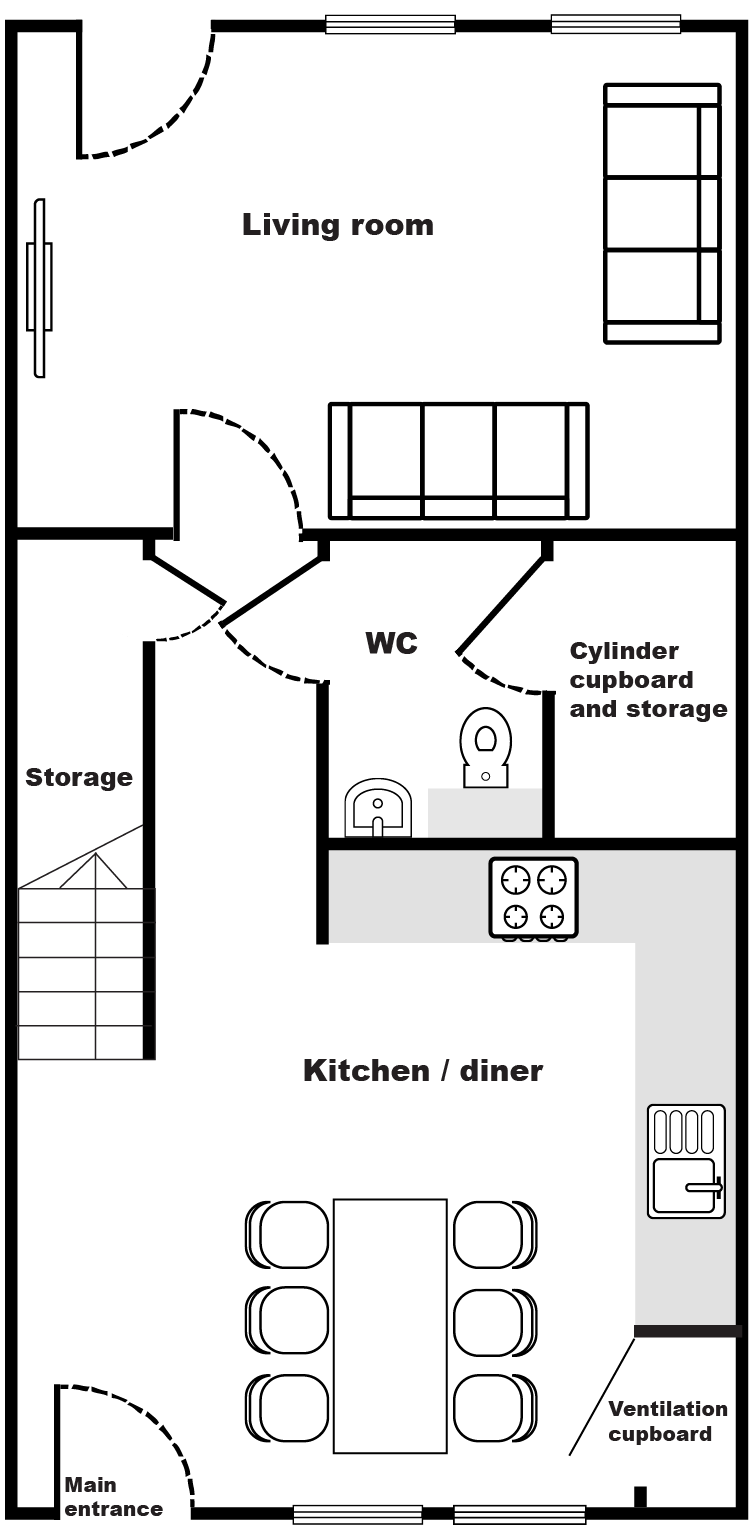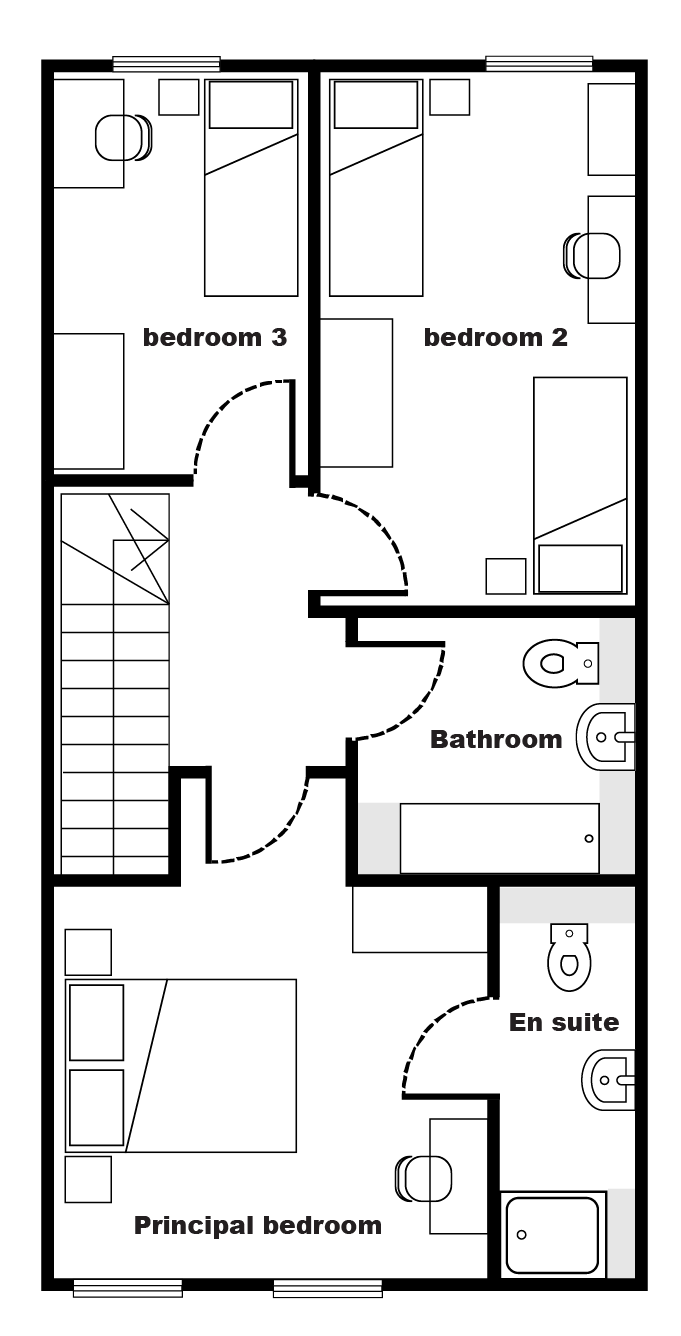
Newborough
Three bedroom, terraced house. Internal area 99.0 square metres.
Prices start from £545,000
Buy outright
This beautifully designed three-bedroom certified Passivhaus home, spread over two floors, offers the perfect blend of space, style, and sustainability, ideal for a growing family.
Step through the private front garden into a spacious open-plan kitchen and dining area, leading to a bright living room with seamless access to the private rear garden. A beautifully crafted exposed softwood staircase adds warmth and character to the space. Outside, there is secure bike storage and access to the shared ginnel. The ground floor also features a WC and a under-stair storage cupboard for added convenience.
Upstairs, three well-proportioned bedrooms provide ample space, with the principal bedroom benefiting from an en suite. A modern family-sized bathroom serves the remaining bedrooms, while a fitted loft ladder offers easy access to additional storage. Thoughtful details include oak veneer-encased window surrounds on every window, as well as shutters on selected downstairs windows, enhancing privacy and style throughout the home.
Designed for modern living, this home is perfect for those who value comfort, sustainability, and a low-carbon lifestyle.
Floor plans
- shutters on selected downstairs windows
- fitted Howdens kitchen with a Silestone worktop
- integrated appliances
- under-stair storage cupboard
- solar PV panels
- mechanical ventilation heat recovery (MVHR)
- air source heat pump (ASHP)
- triple-glazed windows
- private garden
- covered bike storage
- shared ginnel to the rear of the property

- 3 bedrooms
- contemporary bathroom
- loft storage with fitted ladder
- triple-glazed windows
- en suite bathroom

Ground floor
- shutters on selected downstairs windows
- fitted Howdens kitchen with a Silestone worktop
- integrated appliances
- under-stair storage cupboard
- solar PV panels
- mechanical ventilation heat recovery (MVHR)
- air source heat pump (ASHP)
- triple-glazed windows
- private garden
- covered bike storage
- shared ginnel to the rear of the property

First floor
- 3 bedrooms
- contemporary bathroom
- loft storage with fitted ladder
- triple-glazed windows
- en suite bathroom

We won’t accept anything less.
Our homes are built to the rigorous Passivhaus standard, ensuring exceptional energy efficiency, comfort, and sustainability. Using high-quality, sustainable materials, every home we build is Passivhaus certified, delivering excellence as standard.
- Passivhaus certified, world leading energy efficiency standard
- triple-glazed windows
- solar PV panels
- air source heat pump (ASHP) - keeps your home warm, with lower running costs
- mechanical ventilation heat recovery (MVHR) - continuously supplies fresh, filtered air and removes airborne pollutants
- communal green space


- secure and covered private bike storage
- private garden
- composite external doors
- external lighting
- shared ginnels to the rear
- communal planting beds
- communal cargo bike storage
- parking available for one car per home (subject to availability)


- fitted Howdens kitchen with Silestone worktop
- integrated kitchen appliances
- white emulsion to walls and ceilings
- contemporary bathrooms
- downstairs WC
- softwood staircase
- oak veneer cills and surrounds on windows
- shutters on selected downstairs windows


- 10-year ICW structural warranty
- after-sales support from Shape Homes York
- travel plan incentives available


Sustainable features
- Passivhaus certified, world leading energy efficiency standard
- triple-glazed windows
- solar PV panels
- air source heat pump (ASHP) - keeps your home warm, with lower running costs
- mechanical ventilation heat recovery (MVHR) - continuously supplies fresh, filtered air and removes airborne pollutants
- communal green space


External
- secure and covered private bike storage
- private garden
- composite external doors
- external lighting
- shared ginnels to the rear
- communal planting beds
- communal cargo bike storage
- parking available for one car per home (subject to availability)


Internal
- fitted Howdens kitchen with Silestone worktop
- integrated kitchen appliances
- white emulsion to walls and ceilings
- contemporary bathrooms
- downstairs WC
- softwood staircase
- oak veneer cills and surrounds on windows
- shutters on selected downstairs windows


General
- 10-year ICW structural warranty
- after-sales support from Shape Homes York
- travel plan incentives available



