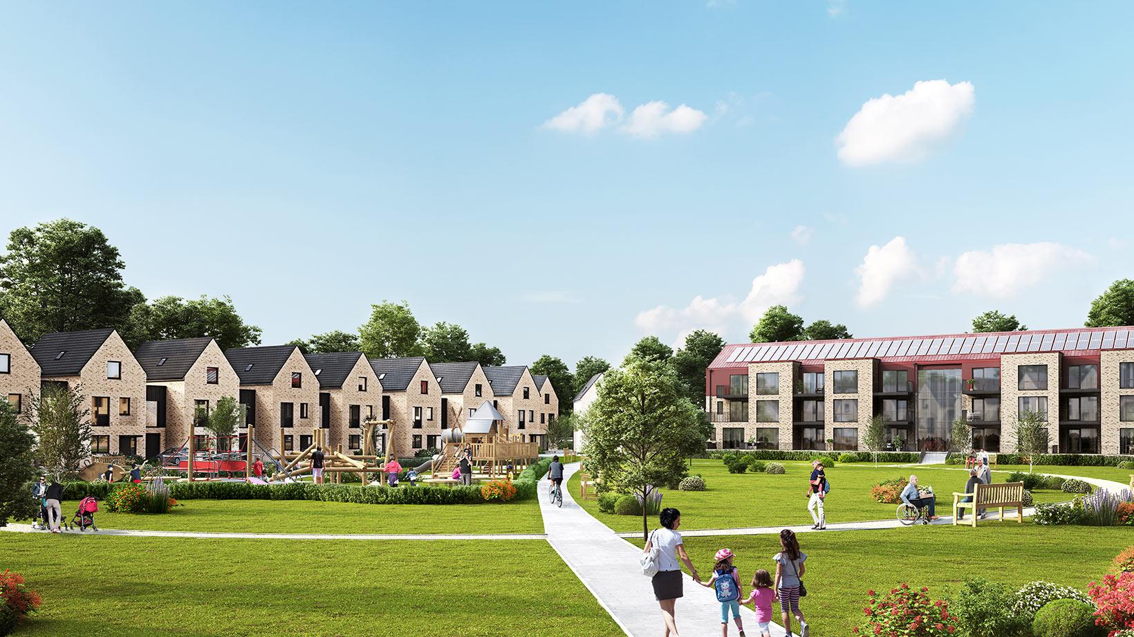
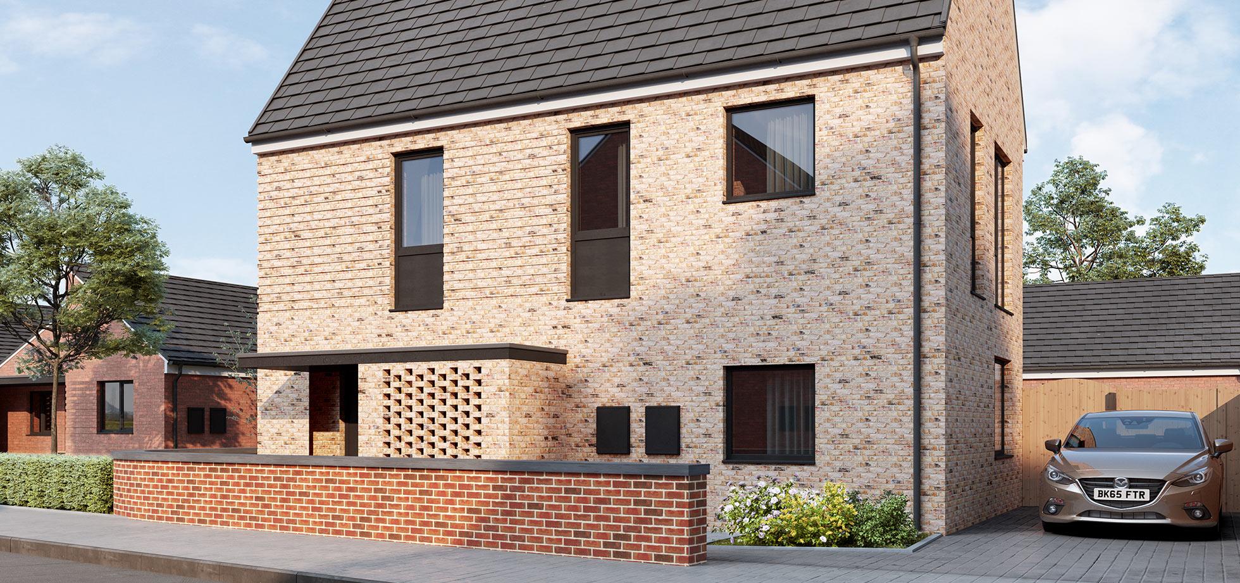
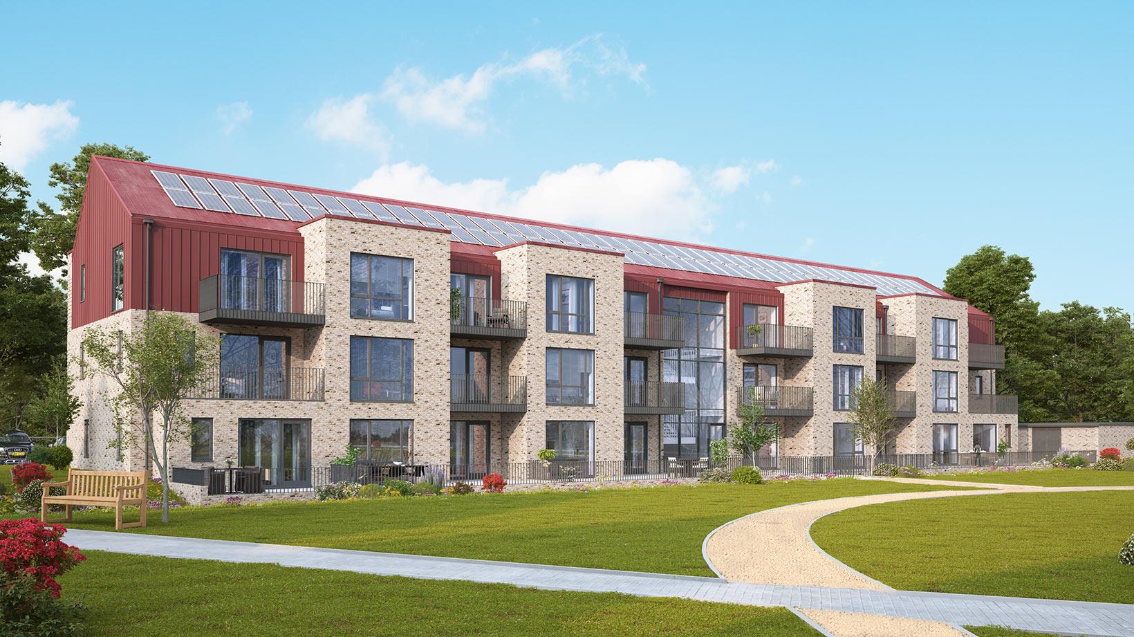
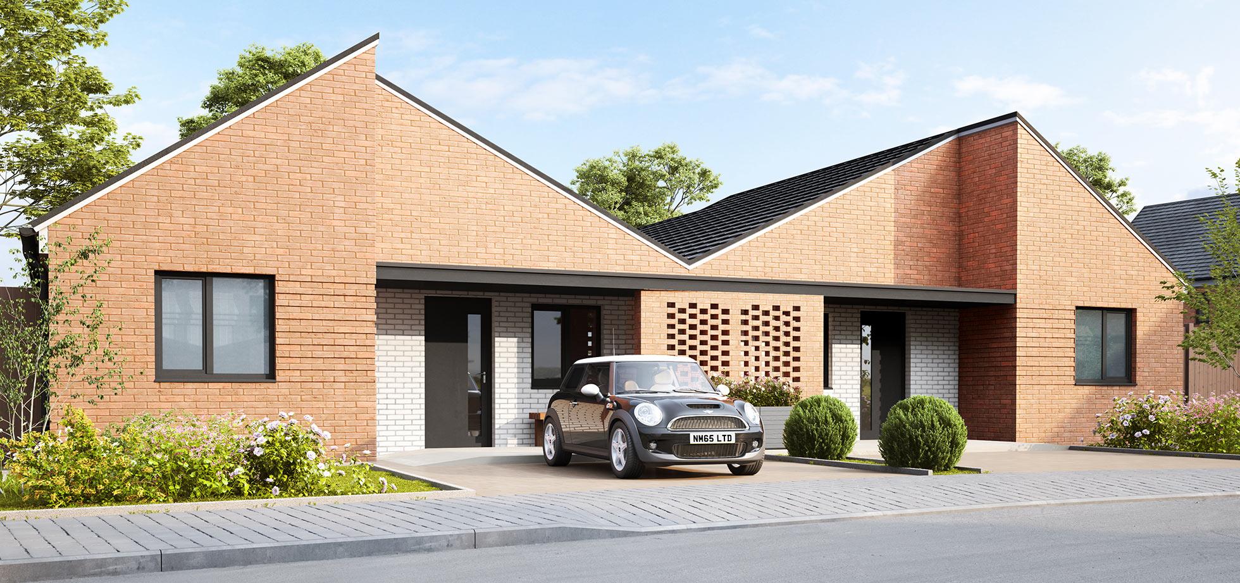
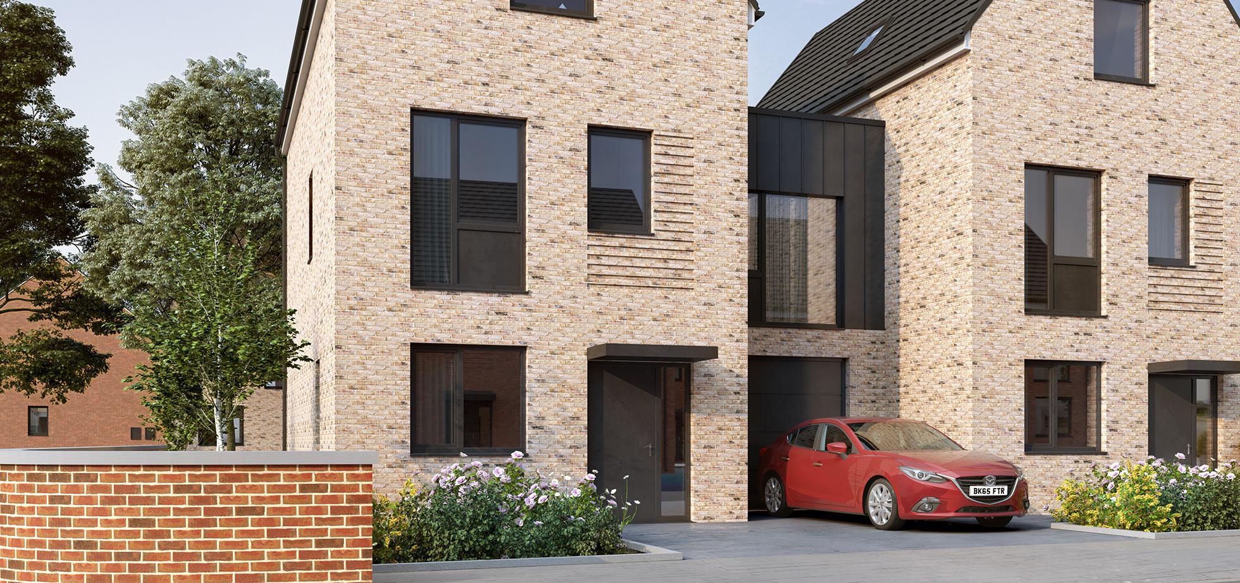
Offering suburban living a stone’s throw from the city, Lowfield Green is located in the heart of thriving Acomb. Home to contemporary, sustainable living, the 165 new homes are set around a thoughtfully designed green space.
By rooting itself in the bustling neighbourhood of Acomb, we’re creating a place where all the things you want and need are on your doorstep. Whether that’s a catch-up over a coffee, a place to relax and play, or a space to work.
Take a virtual tour around The Sage, one of our detached three bedroom homes
Local amenities and travel
The Lowfield Green Travel Pack.pdf (1.31mb) contains information on the sustainable travel options available to residents, and details of how to access the funding available to support these. See maps showing the locations of nearby amenities, and contact details for the Travel Plan Coordinator who can help with further advice on sustainable travel, should you need it.
Local Amenities
- York city centre: 30 minute bus journey, 15 minute drive
- Local shops: High street within walking distance, supermarket 6 minute walk
- Hospital: 18 minute drive
- Rail station: 27 minute bus journey (bus 16, 1, 5A and 24)
- Green spaces: Hob Moor 13 minute walk, Acomb Green 11 minute walk
- Library/Community centre: Acomb Library 9 minute walk
- Historic sights and attractions: York Minster 30 minute bus journey, Shambles 15 minute drive
16 different house types
1, 2, 3, and 4 bedrooms
Shared ownership and self build
Site plan
. The Fern (last few remaining)
The Fern (last few remaining) The Clover (last few remaining)
The Clover (last few remaining) The Buddleia (sold out)
The Buddleia (sold out) The Bluebell (sold out)
The Bluebell (sold out) The Violet (sold out)
The Violet (sold out) The Burdock (sold out)
The Burdock (sold out) The Thyme (sold out)
The Thyme (sold out) The Sundew (sold out)
The Sundew (sold out) The Sage (sold out)
The Sage (sold out) The Betony (sold out)
The Betony (sold out) The Hollyhock (sold out)
The Hollyhock (sold out) The Bellflower (sold out)
The Bellflower (sold out) The Cowberry (sold out)
The Cowberry (sold out)
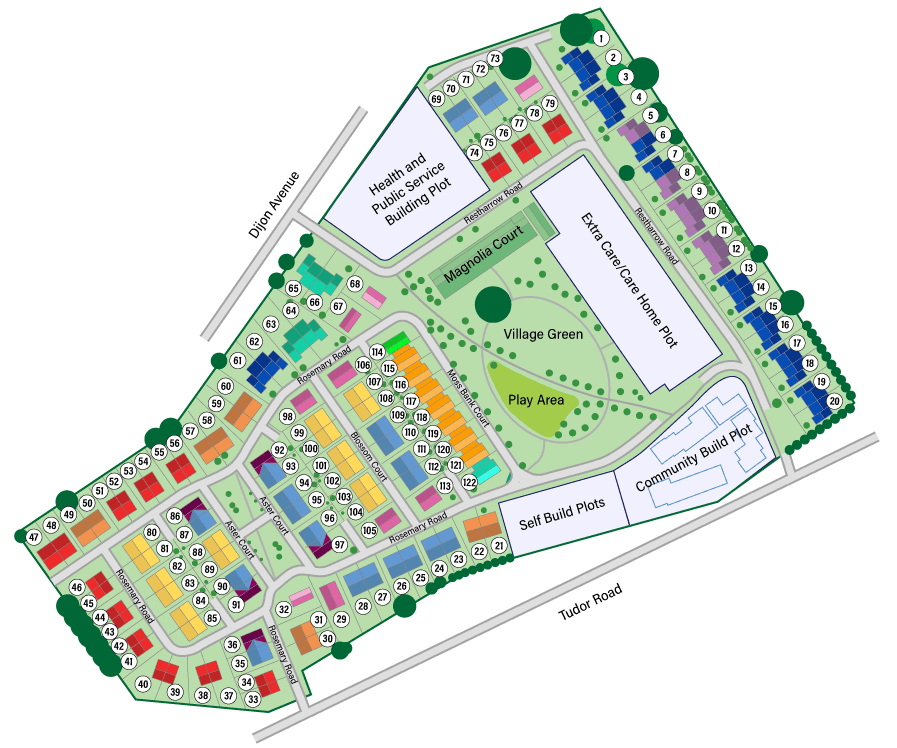
2 house types
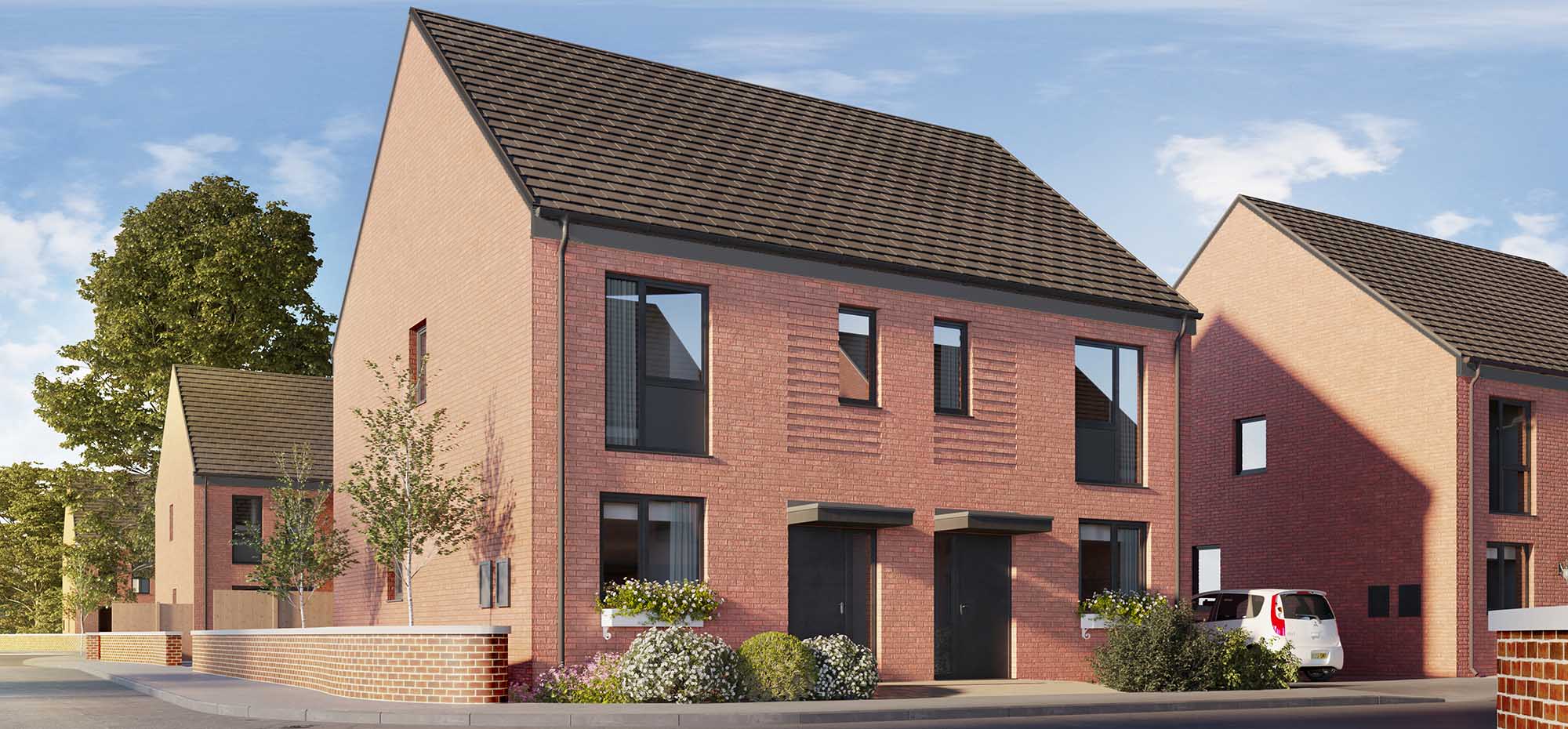
The Fern
Three bedroom, semi-detached house.Prices start from £330,000
Last one remaining
The Fern is an impressive semi-detached property offering large proportions. The centre of the home is a modern open-plan living space which boasts a fitted kitchen and ample space for dining and seating areas; ideal for family life or entertaining.
To the ground floor this home offers an open-plan layout with large kitchen dining space and living room, perfect for the growing family. Practicality is considered with a cloakroom to the ground floor and ample storage. There are three bedrooms to the first floor with en suite shower room to the master and family bathroom.
A wonderful home which also benefits from a private garden to the rear, the Fern is sure to meet the needs of many families.
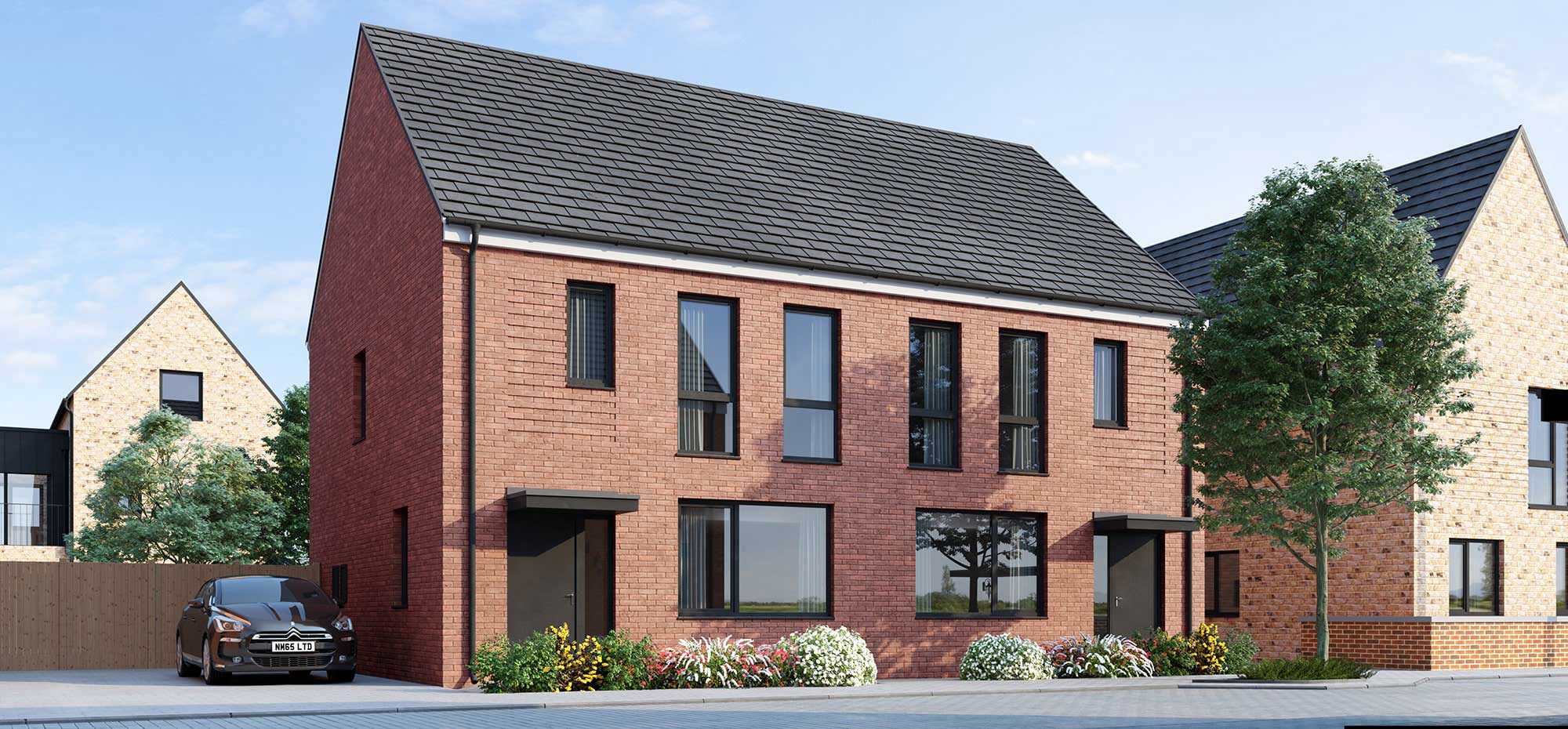
The Clover
Three bedroom, semi-detached house.Prices start from £350,000
Last one remaining
The Clover is a wonderful semi-detached home of generous proportions suited to those whose preference is for separate reception space.
Totalling 93.9 square metres, the accommodation includes a contemporary dining kitchen giving access to the rear garden through large glazed doors. In addition there is a good sized living room and ground floor cloakroom. To the first floor are three bedrooms; two double sized and one smaller single room. House bathroom and en suite shower room to the master. Offering a wonderful layout for a range of buyers, this is sure to be a great family home.

