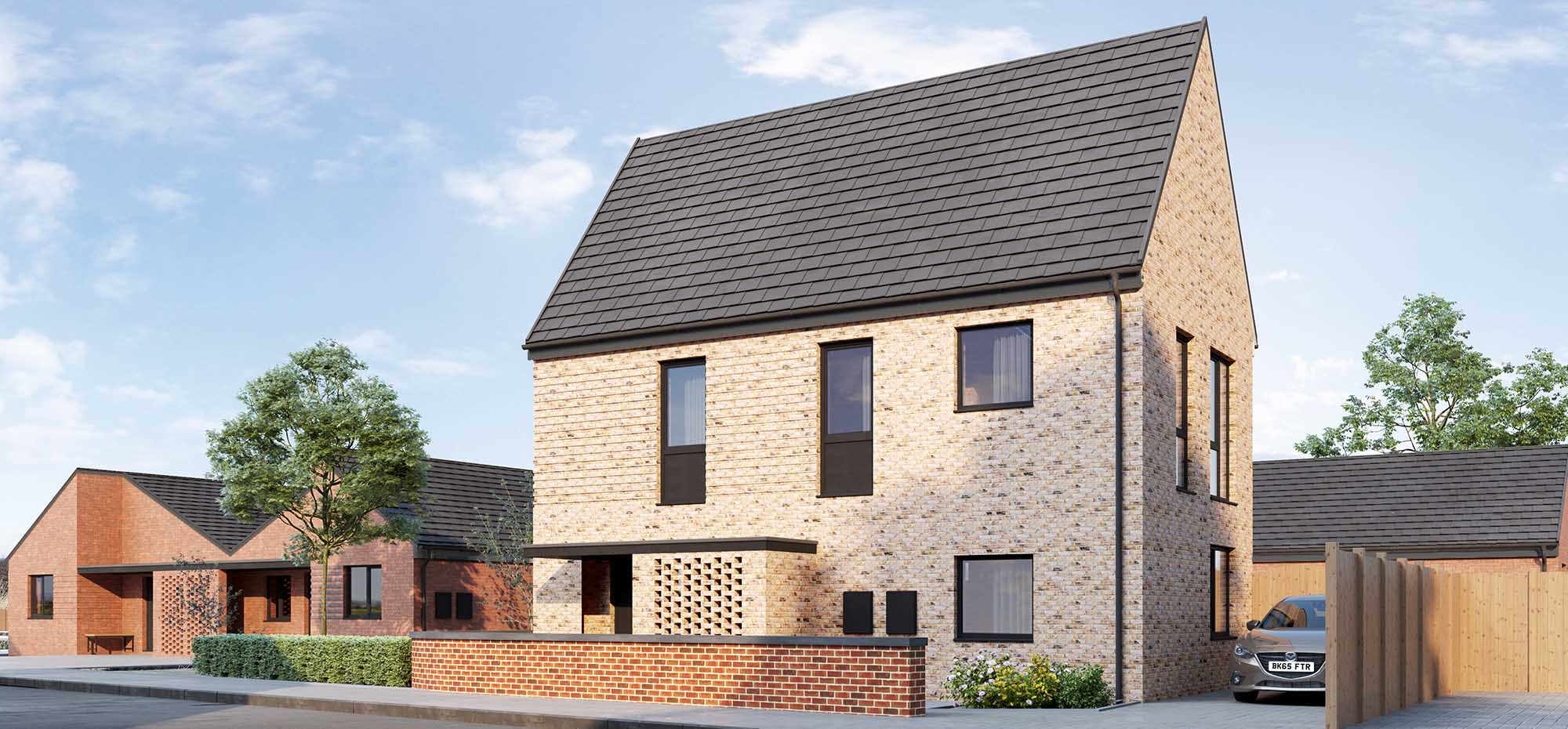
The Sundew
3 bedroom detached house
Properties start from £385,000
Sold out
A substantial detached home, The Sundew offers truly flexible living space. Designed with family life and socialising in mind, there is a wonderful open-plan dining kitchen and additional reception space to the ground floor, with a cloakroom and storage for convenience.
To the first floor the master suite boasts a shower room and ample built in cupboards with a second double room, single bedroom / study and family bathroom.
Private gardens are accessed via glazed doors to the rear; a great benefit for a property so close to the city centre and amenities.
- detached home
- contemporary living
- downstairs WC
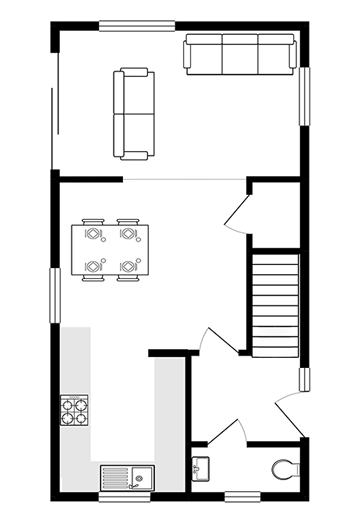
- three good-sized bedrooms
- family Bathroom and en suite
- generous storage
- low maintenance
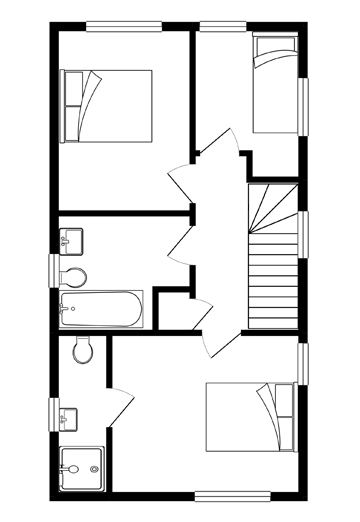
Ground floor
- detached home
- contemporary living
- downstairs WC

First floor
- three good-sized bedrooms
- family Bathroom and en suite
- generous storage
- low maintenance

We Won’t accept anything less
Our homes are built to last, with the environment firmly in mind. Using the best quality materials and highest specification all of our homes come with excellence as standard.
- high levels of airtightness
- high performance insulation
- solar panels*
- electric vehicle charging point
(*on all properties with correct roof orientation)
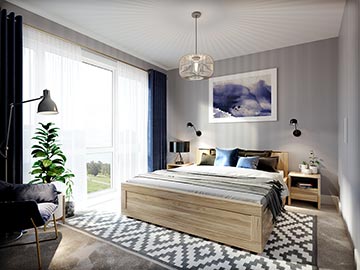
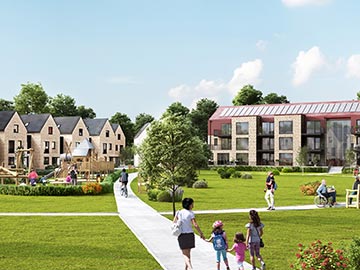
- private driveway and designated parking
- private landscaped garden
- external lighting to front and rear with PIR sensors
- composite external doors with UPVC frames
- dark UPVC window frames
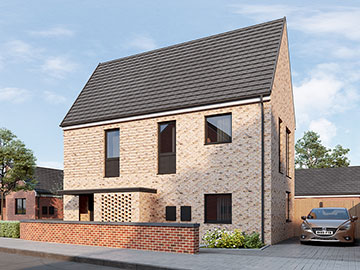
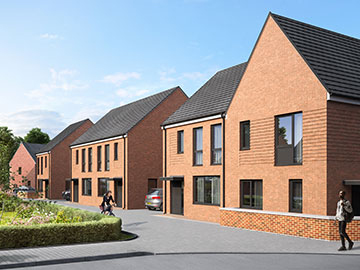
- great quality, modern, Howdens kitchen fitted as standard
- integrated kitchen appliances
- programmable zone-controlled central heating
- white emulsion to walls and ceilings
- white four-panel interior doors
- ultra-fast high-speed broadband
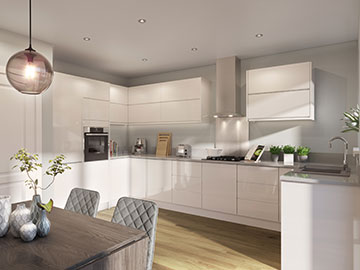
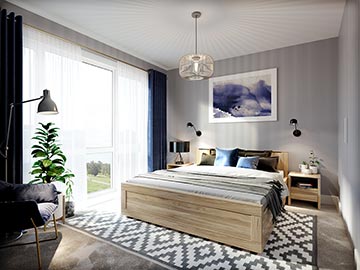
- 10 year NHBC warranty
- protection from Customer Code for home builders
- after-sales support from City of York Council
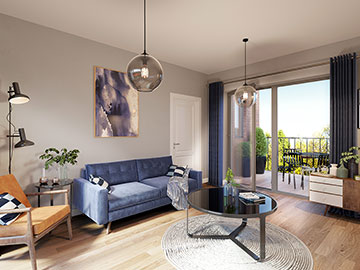
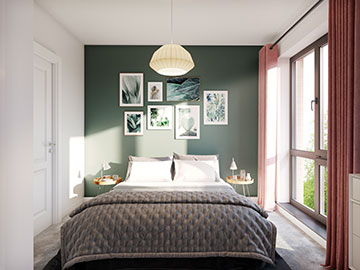
Green Features
- high levels of airtightness
- high performance insulation
- solar panels*
- electric vehicle charging point
(*on all properties with correct roof orientation)


External
- private driveway and designated parking
- private landscaped garden
- external lighting to front and rear with PIR sensors
- composite external doors with UPVC frames
- dark UPVC window frames


Internal
- great quality, modern, Howdens kitchen fitted as standard
- integrated kitchen appliances
- programmable zone-controlled central heating
- white emulsion to walls and ceilings
- white four-panel interior doors
- ultra-fast high-speed broadband


General
- 10 year NHBC warranty
- protection from Customer Code for home builders
- after-sales support from City of York Council



